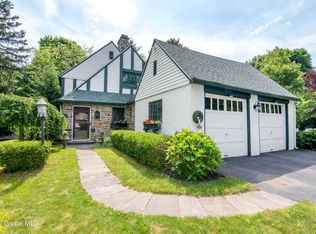Beautifully situated in one of Loudonville's most sought after neighborhoods, this solid brick Colonial home has much to offer. Nicely proportioned rooms with hardwood floors, formal living & dining rooms, study plus a 4-season room. If you have a love of older, vintage homes, don't miss this one - it is a truly a rare find. Large, entirely fenced lot, North Colonie Schools and close to everything that the Capital Region has to offer!
This property is off market, which means it's not currently listed for sale or rent on Zillow. This may be different from what's available on other websites or public sources.
