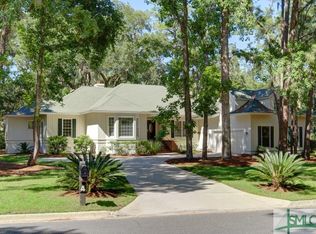Sold for $907,500 on 06/30/25
$907,500
2 Upland Lane, Savannah, GA 31411
4beds
3,428sqft
Single Family Residence
Built in 1990
0.49 Acres Lot
$915,900 Zestimate®
$265/sqft
$4,741 Estimated rent
Home value
$915,900
$861,000 - $980,000
$4,741/mo
Zestimate® history
Loading...
Owner options
Explore your selling options
What's special
Welcome to this charming Low Country home with a wrap around porch at The Landings. This spacious 4BR, 3.5BA property has wood floors and 9’+ ceilings throughout most of the home. The updated gourmet kitchen features high end stainless appliances, shaker cabinets and designer counters. The main floor also includes a dining room, office and family room with views of the golf course. Unwind in the spacious primary bedroom located on the 1st floor with a large bath, generous storage space and views of the golf course. There are 2 additional bedrooms and a bath on the second floor as well as 2 walk in attic spaces. The bonus room can flex as a bedroom, office or play room and includes a full bath. Enjoy the outdoors in the screened porch, deck or playhouse! Additional features include sprinklers with well, encapsulated crawl space, extensive tree work and a 2 car+ golf cart garage. Some amenities require membership.
Zillow last checked: 8 hours ago
Listing updated: July 10, 2025 at 12:00pm
Listed by:
Ann Gullans Nash 203-856-8927,
BHHS Bay Street Realty Group,
Tommy Reese Jr 912-313-4111,
BHHS Bay Street Realty Group
Bought with:
George J. Jorgenson, 258687
The Landings Real Estate Co
Source: Hive MLS,MLS#: SA331783 Originating MLS: Savannah Multi-List Corporation
Originating MLS: Savannah Multi-List Corporation
Facts & features
Interior
Bedrooms & bathrooms
- Bedrooms: 4
- Bathrooms: 4
- Full bathrooms: 3
- 1/2 bathrooms: 1
Bedroom 2
- Level: Upper
- Dimensions: 0 x 0
Bedroom 3
- Level: Upper
- Dimensions: 0 x 0
Bedroom 4
- Level: Upper
- Dimensions: 0 x 0
Primary bathroom
- Level: Main
- Dimensions: 0 x 0
Dining room
- Level: Main
- Dimensions: 0 x 0
Kitchen
- Level: Main
- Dimensions: 0 x 0
Laundry
- Level: Main
- Dimensions: 0 x 0
Living room
- Level: Main
- Dimensions: 0 x 0
Office
- Level: Main
- Dimensions: 0 x 0
Heating
- Forced Air, Natural Gas, Zoned
Cooling
- Central Air, Electric
Appliances
- Included: Some Gas Appliances, Dishwasher, Disposal, Gas Water Heater, Microwave, Oven, Plumbed For Ice Maker, Range, Range Hood, Self Cleaning Oven, Wine Cooler, Dryer, Refrigerator, Washer
- Laundry: Laundry Room, Laundry Tub, Sink, Washer Hookup, Dryer Hookup
Features
- Attic, Built-in Features, Breakfast Area, Ceiling Fan(s), Double Vanity, Entrance Foyer, Gourmet Kitchen, Garden Tub/Roman Tub, High Ceilings, Kitchen Island, Main Level Primary, Pantry, Recessed Lighting, Separate Shower, Fireplace, Programmable Thermostat
- Basement: Crawl Space
- Attic: Walk-In
- Number of fireplaces: 1
- Fireplace features: Family Room, Masonry, Wood Burning Stove, Gas Log
Interior area
- Total interior livable area: 3,428 sqft
Property
Parking
- Total spaces: 2
- Parking features: Attached, Golf Cart Garage, Garage Door Opener
- Garage spaces: 2
Features
- Patio & porch: Porch, Deck, Front Porch, Screened
- Exterior features: Deck, Irrigation System, Play Structure
- Pool features: Community
- Has view: Yes
- View description: Golf Course
Lot
- Size: 0.49 Acres
- Dimensions: 188 x 122 x 130 x 157
- Features: Level, On Golf Course, Sprinkler System
Details
- Parcel number: 1020002006
- Zoning: PUD
- Zoning description: Single Family
- Special conditions: Standard
Construction
Type & style
- Home type: SingleFamily
- Property subtype: Single Family Residence
Materials
- Cedar
- Foundation: Raised
- Roof: Asphalt
Condition
- New construction: No
- Year built: 1990
Utilities & green energy
- Sewer: Public Sewer
- Water: Public
- Utilities for property: Cable Available, Underground Utilities
Community & neighborhood
Security
- Security features: Security Service
Community
- Community features: Clubhouse, Pool, Dock, Fitness Center, Golf, Gated, Marina, Park, Street Lights, Sidewalks, Tennis Court(s), Trails/Paths
Location
- Region: Savannah
- Subdivision: The Landings on Skidaway
HOA & financial
HOA
- Has HOA: Yes
- HOA fee: $2,518 annually
- Services included: Road Maintenance
- Association name: The Landings
- Association phone: 912-598-2520
Other
Other facts
- Listing agreement: Exclusive Right To Sell
- Listing terms: ARM,Cash,Conventional,1031 Exchange,FHA,VA Loan
- Road surface type: Asphalt
Price history
| Date | Event | Price |
|---|---|---|
| 6/30/2025 | Sold | $907,500+2.1%$265/sqft |
Source: | ||
| 6/3/2025 | Pending sale | $889,000$259/sqft |
Source: BHHS broker feed #SA331783 | ||
| 5/30/2025 | Listed for sale | $889,000+13.7%$259/sqft |
Source: | ||
| 4/6/2023 | Sold | $782,000-2.1%$228/sqft |
Source: Public Record | ||
| 3/7/2023 | Pending sale | $799,000$233/sqft |
Source: | ||
Public tax history
| Year | Property taxes | Tax assessment |
|---|---|---|
| 2024 | $10,582 +79.1% | $312,800 +4.9% |
| 2023 | $5,907 -6.1% | $298,160 +17.2% |
| 2022 | $6,289 -1.6% | $254,320 +28.5% |
Find assessor info on the county website
Neighborhood: 31411
Nearby schools
GreatSchools rating
- 5/10Hesse SchoolGrades: PK-8Distance: 6.3 mi
- 5/10Jenkins High SchoolGrades: 9-12Distance: 8.8 mi
Schools provided by the listing agent
- Elementary: Hesse
- Middle: Hesse
- High: Jenkins
Source: Hive MLS. This data may not be complete. We recommend contacting the local school district to confirm school assignments for this home.

Get pre-qualified for a loan
At Zillow Home Loans, we can pre-qualify you in as little as 5 minutes with no impact to your credit score.An equal housing lender. NMLS #10287.
Sell for more on Zillow
Get a free Zillow Showcase℠ listing and you could sell for .
$915,900
2% more+ $18,318
With Zillow Showcase(estimated)
$934,218
