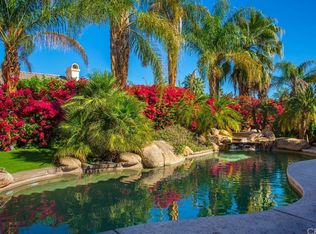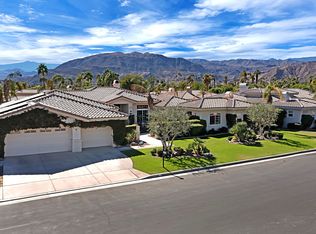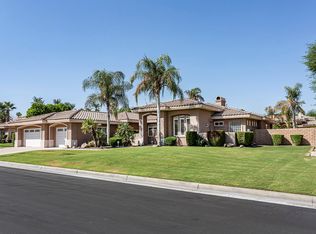This one shows like a model! High ceilings, open floor plan, three master suites plus a den, a private pool and spa with misting system, great mountain views to the west and located within minutes of restaurants, retailers and multiple golf courses! Living room has high ceilings, three clerestory windows, and a sliding glass door that opens to the backyard. The built-in speakers, fireplace and direct connection to the dining room and open kitchen are ideal for entertaining. Kitchen has stainless appliances, views, casual dining and direct access to the three car garage. The adjacent family room can be enclosed to become a fourth bedroom. Master suite has high ceilings, views, fireplace, access to the private pool/spa plus a retreat area which opens to a south-facing private patio, a walk-in closet plus a private bath with dual sinks, walk-in shower and separate jetted tub. Junior Ensuite Two also offers high ceilings, views, access to the pool/spa, walk-in closet and a private bath with dual sinks and a walk-in shower. South-facing Junior Ensuite Three offers views to the south and west plus a private bath. Additional powder bath plus inside laundry room with sink.
This property is off market, which means it's not currently listed for sale or rent on Zillow. This may be different from what's available on other websites or public sources.



