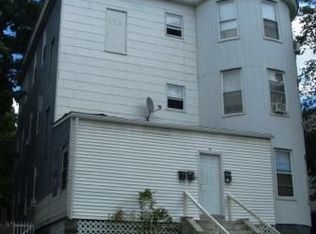Sold for $385,000 on 09/06/24
$385,000
2 Union Pl, Worcester, MA 01604
3beds
1,366sqft
Single Family Residence
Built in 2003
2,921 Square Feet Lot
$401,500 Zestimate®
$282/sqft
$2,886 Estimated rent
Home value
$401,500
$365,000 - $442,000
$2,886/mo
Zestimate® history
Loading...
Owner options
Explore your selling options
What's special
**Multiple offers, best and final due Sunday 7/21 @ 5pm** Welcome to this delightful single-family attached home! Each unit is individually owned, ensuring a sense of community while maintaining your privacy. As you enter, you'll be greeted by a main living area adorned with hardwood floors. The open concept layout seamlessly connects the living room and dining area, perfect for entertaining guests or enjoying cozy dinners. The spacious kitchen boasts stainless steel appliances and ample cabinet space, ideal for all your culinary adventures. A convenient half bath completes this level. Upstairs, you'll discover a full bath and three generously sized bedrooms. Enjoy your morning coffee or host a summer barbecue on your back deck, all while overlooking your fenced-in private backyard. Parking is a breeze with a two-car garage w/ a wifi smart door opener. Located in a prime commuter location, just seconds from Route 290, shopping, restaurants, & minutes from Polar Park!
Zillow last checked: 8 hours ago
Listing updated: September 09, 2024 at 05:34am
Listed by:
AJ Bruce 617-646-9613,
Lamacchia Realty, Inc. 508-290-0303
Bought with:
Jason Pincomb
Lamacchia Realty, Inc.
Source: MLS PIN,MLS#: 73265688
Facts & features
Interior
Bedrooms & bathrooms
- Bedrooms: 3
- Bathrooms: 2
- Full bathrooms: 1
- 1/2 bathrooms: 1
Primary bedroom
- Features: Closet, Flooring - Wall to Wall Carpet, Cable Hookup
- Level: Third
- Area: 176
- Dimensions: 16 x 11
Bedroom 2
- Features: Closet, Flooring - Wall to Wall Carpet, Cable Hookup
- Level: Third
- Area: 156
- Dimensions: 13 x 12
Bedroom 3
- Features: Closet, Flooring - Laminate, Cable Hookup
- Level: Third
- Area: 143
- Dimensions: 13 x 11
Primary bathroom
- Features: No
Bathroom 1
- Features: Bathroom - Full, Bathroom - Double Vanity/Sink, Bathroom - With Tub & Shower, Closet - Linen, Flooring - Stone/Ceramic Tile
- Level: Second
- Area: 72
- Dimensions: 8 x 9
Bathroom 2
- Features: Bathroom - Half, Flooring - Stone/Ceramic Tile
- Level: Second
- Area: 21
- Dimensions: 3 x 7
Dining room
- Features: Closet, Flooring - Hardwood, Open Floorplan
- Level: Second
- Area: 187
- Dimensions: 17 x 11
Kitchen
- Features: Flooring - Stone/Ceramic Tile, Deck - Exterior, Stainless Steel Appliances
- Level: Second
- Area: 132
- Dimensions: 12 x 11
Living room
- Features: Flooring - Hardwood, Cable Hookup, Open Floorplan
- Level: Second
- Area: 300
- Dimensions: 30 x 10
Heating
- Baseboard, Natural Gas
Cooling
- None
Appliances
- Laundry: Gas Dryer Hookup, Washer Hookup, First Floor
Features
- Flooring: Tile, Carpet, Laminate, Hardwood
- Doors: Insulated Doors
- Windows: Insulated Windows
- Basement: Full,Walk-Out Access,Interior Entry,Garage Access,Unfinished
- Has fireplace: No
Interior area
- Total structure area: 1,366
- Total interior livable area: 1,366 sqft
Property
Parking
- Total spaces: 6
- Parking features: Under, Garage Door Opener, Paved Drive, Paved
- Attached garage spaces: 2
- Uncovered spaces: 4
Features
- Patio & porch: Deck
- Exterior features: Deck, Fenced Yard
- Fencing: Fenced
Lot
- Size: 2,921 sqft
Details
- Foundation area: 0
- Parcel number: M:04 B:025 L:0391,4542752
- Zoning: RG-5
Construction
Type & style
- Home type: SingleFamily
- Architectural style: Other (See Remarks)
- Property subtype: Single Family Residence
- Attached to another structure: Yes
Materials
- Frame
- Foundation: Concrete Perimeter, Slab
- Roof: Shingle,Tile
Condition
- Year built: 2003
Utilities & green energy
- Electric: Circuit Breakers, 100 Amp Service
- Sewer: Public Sewer
- Water: Public
- Utilities for property: for Gas Range, for Gas Oven, for Gas Dryer, Washer Hookup
Green energy
- Energy efficient items: Thermostat
Community & neighborhood
Security
- Security features: Security System
Community
- Community features: Public Transportation, Shopping, Pool, Tennis Court(s), Park, Walk/Jog Trails, Golf, Medical Facility, Laundromat, Bike Path, Conservation Area, Highway Access, House of Worship, Private School, Public School, T-Station, University
Location
- Region: Worcester
Other
Other facts
- Road surface type: Paved
Price history
| Date | Event | Price |
|---|---|---|
| 9/6/2024 | Sold | $385,000+7%$282/sqft |
Source: MLS PIN #73265688 | ||
| 7/24/2024 | Contingent | $359,900$263/sqft |
Source: MLS PIN #73265688 | ||
| 7/17/2024 | Listed for sale | $359,900+136.8%$263/sqft |
Source: MLS PIN #73265688 | ||
| 6/27/2008 | Sold | $152,000$111/sqft |
Source: Public Record | ||
Public tax history
| Year | Property taxes | Tax assessment |
|---|---|---|
| 2025 | $4,130 +7% | $313,100 +11.5% |
| 2024 | $3,861 +4.8% | $280,800 +9.3% |
| 2023 | $3,684 +10.1% | $256,900 +16.8% |
Find assessor info on the county website
Neighborhood: 01604
Nearby schools
GreatSchools rating
- 3/10Grafton Street SchoolGrades: K-6Distance: 0.3 mi
- 3/10Worcester East Middle SchoolGrades: 7-8Distance: 0.6 mi
- 1/10North High SchoolGrades: 9-12Distance: 1.4 mi
Get a cash offer in 3 minutes
Find out how much your home could sell for in as little as 3 minutes with a no-obligation cash offer.
Estimated market value
$401,500
Get a cash offer in 3 minutes
Find out how much your home could sell for in as little as 3 minutes with a no-obligation cash offer.
Estimated market value
$401,500

