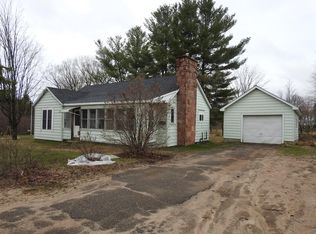Sold for $260,000
$260,000
2 Underwood Rd, Tupper Lake, NY 12986
3beds
1,560sqft
Single Family Residence
Built in 2023
10,018.8 Square Feet Lot
$273,000 Zestimate®
$167/sqft
$2,465 Estimated rent
Home value
$273,000
Estimated sales range
Not available
$2,465/mo
Zestimate® history
Loading...
Owner options
Explore your selling options
What's special
NEW PRICE - NEW CONSTRUCTION - NICE HOUSE - MUST SEE INSIDE. This beautiful and newly constructed home in downtown Tupper Lake is waiting for the right family to make this house into their home! The interior has some fantastic upgrades with decorative light fixtures, granite countertops in the kitchen, marble vanity tops in the bath, and high-end vinyl flooring throughout. With two bedrooms on the main/upper floor and the third bedroom and family room on the lower level, the layout of the home is perfect for a family to stretch out or for entertaining visiting family or friends. Don't like scraping ice off your windshield during the winter? The attached garage is ideal for those snowy winter nights and allows you to walk right into the lower level of the house. The property also features a large backyard for play, a nicely paved driveway, and a great deck off the kitchen for outdoor dining overlooking the back yard. Tupper Lake is a community on the rise. It is making strides in recreation, fine food, and art. The home is located a short walk to the new Adirondack Rail Trail and the Tupper Lake Community Trail for walking and bike riding, and for snowmobiling during the winter. Come make this house your home in the great community of Tupper Lake.
Zillow last checked: 8 hours ago
Listing updated: November 23, 2024 at 06:29am
Listed by:
Matthew Ellis,
Coldwell Banker Whitbeck Assoc Tupper Lake
Bought with:
Matthew Ellis, 10401272069
Coldwell Banker Whitbeck Assoc Tupper Lake
Source: ACVMLS,MLS#: 202486
Facts & features
Interior
Bedrooms & bathrooms
- Bedrooms: 3
- Bathrooms: 2
- Full bathrooms: 2
- Main level bathrooms: 1
- Main level bedrooms: 2
Primary bedroom
- Description: 5'x5' walk in closet
- Features: Luxury Vinyl
- Level: First
- Area: 153.19 Square Feet
- Dimensions: 14.25 x 10.75
Bedroom 2
- Features: Luxury Vinyl
- Level: First
- Area: 119.83 Square Feet
- Dimensions: 10.42 x 11.5
Bedroom 3
- Features: Luxury Vinyl
- Level: Lower
- Area: 129.38 Square Feet
- Dimensions: 11.25 x 11.5
Bathroom 1
- Features: Luxury Vinyl
- Level: First
- Area: 38.81 Square Feet
- Dimensions: 8.17 x 4.75
Bathroom 2
- Features: Luxury Vinyl
- Level: Lower
- Area: 36 Square Feet
- Dimensions: 6 x 6
Family room
- Features: Luxury Vinyl
- Level: Lower
- Area: 253.13 Square Feet
- Dimensions: 18.75 x 13.5
Kitchen
- Features: Luxury Vinyl
- Level: First
- Area: 212.33 Square Feet
- Dimensions: 15.08 x 14.08
Living room
- Features: Luxury Vinyl
- Level: First
- Area: 138.92 Square Feet
- Dimensions: 11.5 x 12.08
Heating
- Baseboard, Electric
Cooling
- Ceiling Fan(s)
Appliances
- Included: Dishwasher, Electric Oven, Electric Range, Electric Water Heater, Exhaust Fan, Microwave, Range, Range Hood, Refrigerator, Washer/Dryer, Water Heater
- Laundry: Electric Dryer Hookup, Lower Level, Washer Hookup
Features
- Stone Counters, Granite Counters, Ceiling Fan(s), Entrance Foyer, Kitchen Island, Open Floorplan, Recessed Lighting, Storage, Walk-In Closet(s)
- Flooring: Luxury Vinyl
- Windows: Double Pane Windows, Insulated Windows
- Basement: None
- Has fireplace: No
Interior area
- Total structure area: 1,560
- Total interior livable area: 1,560 sqft
- Finished area above ground: 1,560
- Finished area below ground: 0
Property
Parking
- Total spaces: 3
- Parking features: Garage Faces Front, Off Street, Paved
- Attached garage spaces: 1
- Uncovered spaces: 2
Features
- Levels: Two
- Stories: 2
- Patio & porch: Deck
- Spa features: None
- Has view: Yes
- View description: Neighborhood
Lot
- Size: 10,018 sqft
- Features: Back Yard, Corner Lot, Few Trees, Landscaped, Level
- Topography: Level
Details
- Parcel number: 480.64114
- Zoning: Residential
Construction
Type & style
- Home type: SingleFamily
- Architectural style: Raised Ranch
- Property subtype: Single Family Residence
Materials
- Foam Insulation, Vinyl Siding
- Foundation: Slab
- Roof: Asphalt
Condition
- New Construction
- New construction: Yes
- Year built: 2023
Utilities & green energy
- Sewer: Public Sewer
- Water: Public
- Utilities for property: Cable Available, Electricity Connected, Internet Available, Sewer Connected, Water Connected
Community & neighborhood
Security
- Security features: Smoke Detector(s)
Location
- Region: Tupper Lake
Other
Other facts
- Listing agreement: Exclusive Right To Sell
- Listing terms: 1031 Exchange,Cash,Conventional
- Road surface type: Paved
Price history
| Date | Event | Price |
|---|---|---|
| 11/22/2024 | Sold | $260,000-8.8%$167/sqft |
Source: | ||
| 8/24/2024 | Pending sale | $285,000$183/sqft |
Source: | ||
| 8/24/2024 | Listing removed | $285,000$183/sqft |
Source: | ||
| 8/23/2024 | Pending sale | $285,000$183/sqft |
Source: | ||
| 8/2/2024 | Price change | $285,000-3.4%$183/sqft |
Source: | ||
Public tax history
Tax history is unavailable.
Neighborhood: 12986
Nearby schools
GreatSchools rating
- 2/10L P Quinn Elementary SchoolGrades: PK-5Distance: 2.4 mi
- 3/10Tupper Lake Middle High SchoolGrades: 6-12Distance: 1.7 mi
