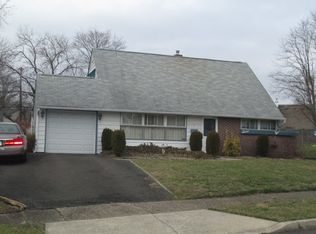Sold for $566,000 on 04/29/24
$566,000
2 Underwood Rd, Levittown, PA 19056
4beds
3,192sqft
Single Family Residence
Built in 1955
0.55 Acres Lot
$625,700 Zestimate®
$177/sqft
$3,990 Estimated rent
Home value
$625,700
$594,000 - $663,000
$3,990/mo
Zestimate® history
Loading...
Owner options
Explore your selling options
What's special
Welcome to this stunning four-bedroom, three-bathroom property nestled within the coveted Neshaminy School District. Renovated in 2021-2022, this home boasts soaring ceilings, a spacious two-car garage, and a corner lot offering ample space and privacy. With two master suites, this residence provides versatility and comfort, perfect for multigenerational living or guests. Enjoy the convenience of plenty of storage throughout the home, making organization effortless. Don't miss the opportunity to make this meticulously updated property your new home sweet home. Additionally, this property comes complete with a playset, perfect for families with children to enjoy outdoor playtime right at home. The expansive oversized driveway provides ample parking space for guests and additional vehicles, adding to the convenience and appeal of this remarkable property in the Neshaminy School District. Offers due in Sunday 2/25/24 by 6 pm and a decision by Monday
Zillow last checked: 8 hours ago
Listing updated: April 29, 2024 at 05:02pm
Listed by:
Kara Barker 267-262-0072,
Robin Kemmerer Associates Inc,
Co-Listing Agent: Melissa Kitzmiller 267-228-5467,
Robin Kemmerer Associates Inc
Bought with:
Amy Emery, RS167119L
BHHS Fox & Roach-Doylestown
Source: Bright MLS,MLS#: PABU2065406
Facts & features
Interior
Bedrooms & bathrooms
- Bedrooms: 4
- Bathrooms: 3
- Full bathrooms: 3
- Main level bathrooms: 1
- Main level bedrooms: 2
Basement
- Area: 0
Heating
- Heat Pump, Electric
Cooling
- Central Air, Electric
Appliances
- Included: Microwave, Dishwasher, Disposal, Dryer, Refrigerator, Washer, Stainless Steel Appliance(s), Electric Water Heater
- Laundry: Main Level
Features
- Attic, Dining Area, Entry Level Bedroom, Open Floorplan, Kitchen - Galley, Kitchen - Table Space, Recessed Lighting, Bathroom - Tub Shower, Bathroom - Stall Shower, 9'+ Ceilings, Dry Wall, 2 Story Ceilings
- Flooring: Carpet, Laminate, Ceramic Tile
- Windows: Casement, Double Hung, ENERGY STAR Qualified Windows, Low Emissivity Windows, Vinyl Clad
- Has basement: No
- Has fireplace: No
Interior area
- Total structure area: 3,192
- Total interior livable area: 3,192 sqft
- Finished area above ground: 3,192
- Finished area below ground: 0
Property
Parking
- Total spaces: 2
- Parking features: Garage Faces Front, Garage Door Opener, Inside Entrance, Oversized, Other, Asphalt, Concrete, Attached, Driveway, Off Street, On Street
- Attached garage spaces: 2
- Has uncovered spaces: Yes
Accessibility
- Accessibility features: 2+ Access Exits, Accessible Hallway(s), Accessible Entrance
Features
- Levels: Two
- Stories: 2
- Exterior features: Lighting, Flood Lights
- Pool features: None
Lot
- Size: 0.55 Acres
- Dimensions: 222.00 x 107.00
- Features: Corner Lot, Corner Lot/Unit, Unknown Soil Type
Details
- Additional structures: Above Grade, Below Grade
- Parcel number: 22053399
- Zoning: R2
- Special conditions: Standard
Construction
Type & style
- Home type: SingleFamily
- Architectural style: Colonial
- Property subtype: Single Family Residence
Materials
- Frame
- Foundation: Block
- Roof: Architectural Shingle
Condition
- Excellent
- New construction: No
- Year built: 1955
- Major remodel year: 2022
Utilities & green energy
- Electric: 200+ Amp Service
- Sewer: Public Sewer
- Water: Public
- Utilities for property: Underground Utilities
Green energy
- Energy efficient items: Construction, HVAC
Community & neighborhood
Location
- Region: Levittown
- Subdivision: Upper Orchard
- Municipality: MIDDLETOWN TWP
Other
Other facts
- Listing agreement: Exclusive Agency
- Listing terms: Cash,Conventional,FHA,FHA 203(b),VA Loan
- Ownership: Fee Simple
- Road surface type: Black Top
Price history
| Date | Event | Price |
|---|---|---|
| 4/29/2024 | Sold | $566,000+5%$177/sqft |
Source: | ||
| 2/27/2024 | Pending sale | $539,000$169/sqft |
Source: | ||
| 2/23/2024 | Listed for sale | $539,000+14.7%$169/sqft |
Source: | ||
| 9/27/2021 | Sold | $470,000-4.1%$147/sqft |
Source: | ||
| 7/23/2021 | Pending sale | $489,900$153/sqft |
Source: | ||
Public tax history
| Year | Property taxes | Tax assessment |
|---|---|---|
| 2025 | $7,627 | $33,430 |
| 2024 | $7,627 +6.5% | $33,430 |
| 2023 | $7,162 +2.7% | $33,430 |
Find assessor info on the county website
Neighborhood: Upper Orchard
Nearby schools
GreatSchools rating
- 6/10Miller El SchoolGrades: K-4Distance: 0.6 mi
- 4/10Sandburg Middle SchoolGrades: 5-8Distance: 1.4 mi
- 8/10Neshaminy High SchoolGrades: 9-12Distance: 3.5 mi
Schools provided by the listing agent
- Middle: Sandburg
- High: Neshaminy
- District: Neshaminy
Source: Bright MLS. This data may not be complete. We recommend contacting the local school district to confirm school assignments for this home.

Get pre-qualified for a loan
At Zillow Home Loans, we can pre-qualify you in as little as 5 minutes with no impact to your credit score.An equal housing lender. NMLS #10287.
Sell for more on Zillow
Get a free Zillow Showcase℠ listing and you could sell for .
$625,700
2% more+ $12,514
With Zillow Showcase(estimated)
$638,214