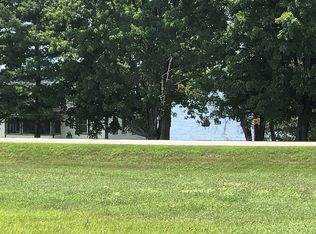Closed
Listed by:
Michael Savage,
RE/MAX North Professionals 802-655-3333
Bought with: Champagne Real Estate
$495,000
2 Tylers Way, Swanton, VT 05488
3beds
1,639sqft
Ranch
Built in 2021
1 Acres Lot
$507,000 Zestimate®
$302/sqft
$3,008 Estimated rent
Home value
$507,000
$416,000 - $613,000
$3,008/mo
Zestimate® history
Loading...
Owner options
Explore your selling options
What's special
Welcome to your nearly new custom, contemporary ranch with deeded Lake Champlain access on Hog Island. This three bedroom, two bath home looks like it was just built. The home boasts an open floor plan that lends itself to intimate evenings at home or large gatherings with friends and family. The kitchen is a chef's dream with its high end stainless steel appliances, granite countertops, huge walk in pantry and five burner gas stove. The large private primary suite features a full bath, walk in closet and provides beautiful country views. This well thought out home was built with maximum efficiency and function in mind. It is extremely well insulated and heats and cools with ease. The exterior features a large back deck with covered porch area that provides an oasis for relaxation with gorgeous pastoral views. Sited on a generous one acre lot, this home's incredible location is less than a ten minute drive to I89. A must see!
Zillow last checked: 8 hours ago
Listing updated: May 30, 2025 at 12:44pm
Listed by:
Michael Savage,
RE/MAX North Professionals 802-655-3333
Bought with:
Andrea Champagne
Champagne Real Estate
Source: PrimeMLS,MLS#: 5033007
Facts & features
Interior
Bedrooms & bathrooms
- Bedrooms: 3
- Bathrooms: 2
- Full bathrooms: 2
Heating
- Propane, Baseboard, Hot Water
Cooling
- Mini Split
Appliances
- Included: Dishwasher, Dryer, Microwave, Refrigerator, Washer
Features
- Flooring: Vinyl Plank
- Basement: Crawl Space,Interior Entry
Interior area
- Total structure area: 3,278
- Total interior livable area: 1,639 sqft
- Finished area above ground: 1,639
- Finished area below ground: 0
Property
Parking
- Total spaces: 2
- Parking features: Gravel
- Garage spaces: 2
Features
- Levels: One
- Stories: 1
- Patio & porch: Covered Porch
- Exterior features: Deck
- Has view: Yes
- View description: Lake
- Water view: Lake
- Waterfront features: Lake Access
- Frontage length: Road frontage: 200
Lot
- Size: 1 Acres
- Features: Country Setting, Trail/Near Trail, Walking Trails
Details
- Parcel number: 63920113903
- Zoning description: Residential
Construction
Type & style
- Home type: SingleFamily
- Architectural style: Contemporary,Ranch
- Property subtype: Ranch
Materials
- Wood Frame
- Foundation: Poured Concrete
- Roof: Architectural Shingle
Condition
- New construction: No
- Year built: 2021
Utilities & green energy
- Electric: 200+ Amp Service
- Sewer: Septic Tank
- Utilities for property: Cable, Propane, Underground Utilities
Community & neighborhood
Location
- Region: Swanton
Price history
| Date | Event | Price |
|---|---|---|
| 5/30/2025 | Sold | $495,000-0.8%$302/sqft |
Source: | ||
| 5/12/2025 | Contingent | $499,000$304/sqft |
Source: | ||
| 3/21/2025 | Listed for sale | $499,000+20.1%$304/sqft |
Source: | ||
| 10/31/2022 | Sold | $415,500-0.8%$254/sqft |
Source: | ||
| 9/15/2022 | Contingent | $419,000$256/sqft |
Source: | ||
Public tax history
| Year | Property taxes | Tax assessment |
|---|---|---|
| 2024 | -- | $322,200 |
| 2023 | -- | $322,200 +0.6% |
| 2022 | -- | $320,300 |
Find assessor info on the county website
Neighborhood: 05488
Nearby schools
GreatSchools rating
- 2/10Alburg Community Education CenterGrades: PK-8Distance: 4.3 mi
- 4/10Missisquoi Valley Uhsd #7Grades: 7-12Distance: 6.1 mi
Schools provided by the listing agent
- Elementary: Swanton School
- Middle: Missisquoi Valley Union Jshs
- High: Missisquoi Valley UHSD #7
- District: Missisquoi Valley UHSD 7
Source: PrimeMLS. This data may not be complete. We recommend contacting the local school district to confirm school assignments for this home.

Get pre-qualified for a loan
At Zillow Home Loans, we can pre-qualify you in as little as 5 minutes with no impact to your credit score.An equal housing lender. NMLS #10287.
