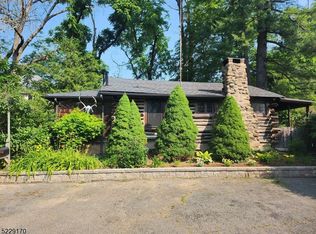Closed
$715,000
2 Twin Brooks Trl, Chester Twp., NJ 07930
5beds
6baths
--sqft
Single Family Residence
Built in 1976
2.01 Acres Lot
$806,600 Zestimate®
$--/sqft
$6,611 Estimated rent
Home value
$806,600
$766,000 - $847,000
$6,611/mo
Zestimate® history
Loading...
Owner options
Explore your selling options
What's special
Zillow last checked: 18 hours ago
Listing updated: January 02, 2025 at 07:02pm
Listed by:
Ilene Horowitz 973-263-0400,
Coldwell Banker Realty
Bought with:
Yinna Chih
Weichert Realtors
Source: GSMLS,MLS#: 3876183
Facts & features
Price history
| Date | Event | Price |
|---|---|---|
| 9/20/2025 | Listing removed | $849,900 |
Source: | ||
| 6/6/2025 | Price change | $849,900-5.6% |
Source: | ||
| 3/27/2025 | Listed for sale | $899,900-8.6% |
Source: | ||
| 9/21/2024 | Listing removed | $985,000 |
Source: | ||
| 9/19/2024 | Price change | $985,000-10.5% |
Source: | ||
Public tax history
| Year | Property taxes | Tax assessment |
|---|---|---|
| 2025 | $11,284 -4% | $435,000 -4% |
| 2024 | $11,756 +2.3% | $453,200 |
| 2023 | $11,489 +2.7% | $453,200 |
Find assessor info on the county website
Neighborhood: 07930
Nearby schools
GreatSchools rating
- 7/10Bragg Elementary SchoolGrades: 3-5Distance: 0.8 mi
- 6/10Black River Middle SchoolGrades: 6-8Distance: 1.4 mi
- 10/10West Morris Mendham High SchoolGrades: 9-12Distance: 3.9 mi
Get a cash offer in 3 minutes
Find out how much your home could sell for in as little as 3 minutes with a no-obligation cash offer.
Estimated market value
$806,600
Get a cash offer in 3 minutes
Find out how much your home could sell for in as little as 3 minutes with a no-obligation cash offer.
Estimated market value
$806,600
