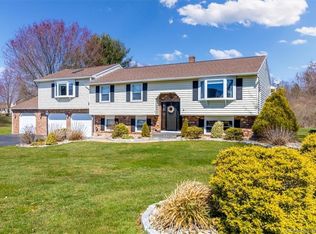HOME IS WHERE THE HEART IS. THIS LOVELY RAISED RANCH HOME SITUATED ON A LARGE .70 ACRE LOT IN WALLINGFORD'S EAST SIDE SOUGHT AFTER NEIGHBORHOOD OFFERS 3 BRMS, 2 FULL BATHS, CENTRAL AIR, 2 CAR ATTACHED GARAGE, MAIN LEVEL SUNKEN FAMILY ROOM WITH CATHEDRAL CEILINGS, FLOOR TO CEILING FIREPLACE, CEILING FAN, SKYLIGHT & SLIDERS TO PRIVATE OUT DOOR DECK LEADING TO LARGE AND OPEN BACK YARD WITH A SHED! TILED KITCHEN WITH BREAKFAST COUNTER AND EATING AREA WITH BUILTINS! THE LOWER LEVEL OFFERS A NEWLY REMODELED PLAY ROOM WITH CEILING FAN AND WALK IN CEDAR CLOSET!! THERE IS ANOTHER HUGE UNFINISHED ROOM IN THE LOWER LEVEL WHICH IS PERFECT FOR FINISHING AND FUTURE EXPANSIOIN POSSIBILITIES WITH A WALK OUT DOOR TO THE BACK YARD. UPDATES INCLUDE 2-3 YR OLD ROOF, BRAND NEW CENTRAL AIR IN AUGUST OF 2020, NEWER 2-3 YR OLD GARAGE DOORS, NEW SLIDERS AND WINDOWS IN MAIN LEVEL FAMILYROOM! CONVENIENTLY LOCATED NEAR SCHOOLS, HIGHWAYS, GOLFING, SHOPPING AND SO MUCH MORE.
This property is off market, which means it's not currently listed for sale or rent on Zillow. This may be different from what's available on other websites or public sources.
