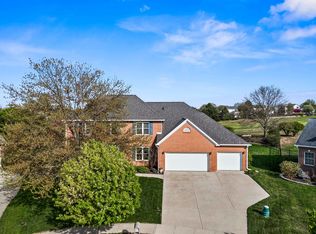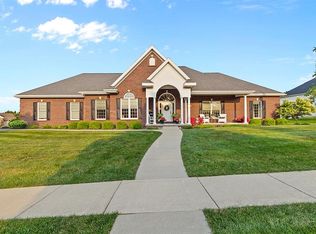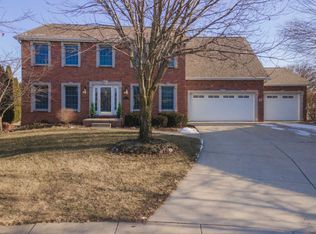Closed
$479,000
2 Turtleback Ct, Bloomington, IL 61705
4beds
4,102sqft
Single Family Residence
Built in 2005
-- sqft lot
$508,700 Zestimate®
$117/sqft
$3,499 Estimated rent
Home value
$508,700
$483,000 - $534,000
$3,499/mo
Zestimate® history
Loading...
Owner options
Explore your selling options
What's special
Custom built 1.5 story home with beautiful in-ground pool that backs up to #9 fairway at The Den Golf Course. Very open plan with large island & 2 story great room. First floor primary bedroom with 9 ft ceilings & large walk-in closet. Second floor has loft & 2 more spacious bedrooms with walk in closets. Finished lower level with another bedroom, full bath, huge family/game room with full wet bar that has granite counters, full size fridge & dishwasher. Bonus room in basement used as exercise room. Surround sound on both levels for entertainment & whole house audio for entertaining. Heated garage. Enjoy the privacy in the pool thanks to a sunken pie shaped lot. Located at the end of a cul-de-sac away from traffic.
Zillow last checked: 8 hours ago
Listing updated: June 12, 2024 at 03:57pm
Listing courtesy of:
Daniel Carcasson 309-310-5949,
RE/MAX Rising
Bought with:
Brandon Shaffer, ABR
BHHS Central Illinois, REALTORS
Source: MRED as distributed by MLS GRID,MLS#: 12013936
Facts & features
Interior
Bedrooms & bathrooms
- Bedrooms: 4
- Bathrooms: 4
- Full bathrooms: 3
- 1/2 bathrooms: 1
Primary bedroom
- Features: Flooring (Hardwood), Bathroom (Full)
- Level: Main
- Area: 255 Square Feet
- Dimensions: 17X15
Bedroom 2
- Features: Flooring (Carpet)
- Level: Second
- Area: 168 Square Feet
- Dimensions: 14X12
Bedroom 3
- Features: Flooring (Carpet)
- Level: Second
- Area: 165 Square Feet
- Dimensions: 15X11
Bedroom 4
- Features: Flooring (Carpet)
- Level: Basement
- Area: 168 Square Feet
- Dimensions: 14X12
Dining room
- Features: Flooring (Hardwood)
- Level: Main
- Area: 144 Square Feet
- Dimensions: 12X12
Exercise room
- Features: Flooring (Ceramic Tile)
- Level: Basement
- Area: 80 Square Feet
- Dimensions: 10X8
Family room
- Features: Flooring (Ceramic Tile)
- Level: Main
- Area: 288 Square Feet
- Dimensions: 18X16
Other
- Features: Flooring (Ceramic Tile)
- Level: Basement
- Area: 360 Square Feet
- Dimensions: 18X20
Foyer
- Features: Flooring (Ceramic Tile)
- Level: Main
- Area: 96 Square Feet
- Dimensions: 12X8
Kitchen
- Features: Kitchen (Eating Area-Table Space, Pantry-Closet), Flooring (Ceramic Tile)
- Level: Main
- Area: 352 Square Feet
- Dimensions: 22X16
Laundry
- Features: Flooring (Ceramic Tile)
- Level: Main
- Area: 100 Square Feet
- Dimensions: 10X10
Loft
- Features: Flooring (Carpet)
- Level: Second
- Area: 168 Square Feet
- Dimensions: 14X12
Heating
- Forced Air, Natural Gas
Cooling
- Central Air
Appliances
- Included: Range, Microwave, Dishwasher, Refrigerator, Bar Fridge
- Laundry: Gas Dryer Hookup, Electric Dryer Hookup
Features
- 1st Floor Full Bath, Cathedral Ceiling(s), Wet Bar, Walk-In Closet(s)
- Basement: Egress Window,Finished,Full
- Number of fireplaces: 2
- Fireplace features: Gas Log, Family Room, Basement
Interior area
- Total structure area: 4,102
- Total interior livable area: 4,102 sqft
- Finished area below ground: 1,220
Property
Parking
- Total spaces: 3
- Parking features: Concrete, Garage Door Opener, On Site, Garage Owned, Attached, Garage
- Attached garage spaces: 3
- Has uncovered spaces: Yes
Accessibility
- Accessibility features: No Disability Access
Features
- Stories: 1
- Patio & porch: Patio
- Pool features: In Ground
Lot
- Dimensions: 50X108X151X77X142
- Features: Mature Trees, Landscaped, On Golf Course
Details
- Parcel number: 2013401009
- Special conditions: Corporate Relo
- Other equipment: Central Vacuum, Ceiling Fan(s)
Construction
Type & style
- Home type: SingleFamily
- Architectural style: Traditional
- Property subtype: Single Family Residence
Materials
- Vinyl Siding, Brick
- Foundation: Concrete Perimeter
- Roof: Asphalt
Condition
- New construction: No
- Year built: 2005
Utilities & green energy
- Sewer: Public Sewer
- Water: Public
Community & neighborhood
Community
- Community features: Curbs, Sidewalks, Street Lights, Street Paved
Location
- Region: Bloomington
- Subdivision: Fox Creek
Other
Other facts
- Listing terms: Conventional
- Ownership: Fee Simple
Price history
| Date | Event | Price |
|---|---|---|
| 6/12/2024 | Sold | $479,000$117/sqft |
Source: | ||
| 4/28/2024 | Contingent | $479,000$117/sqft |
Source: | ||
| 4/25/2024 | Listed for sale | $479,000+55%$117/sqft |
Source: | ||
| 9/28/2016 | Sold | $309,000-6.3%$75/sqft |
Source: | ||
| 7/29/2016 | Pending sale | $329,900$80/sqft |
Source: Berkshire Hathaway Snyder Real Estate #2162953 Report a problem | ||
Public tax history
| Year | Property taxes | Tax assessment |
|---|---|---|
| 2024 | $11,710 +9% | $151,011 +13.7% |
| 2023 | $10,747 +6.1% | $132,845 +10.1% |
| 2022 | $10,132 +12.4% | $120,669 +4.9% |
Find assessor info on the county website
Neighborhood: 61705
Nearby schools
GreatSchools rating
- 5/10Fox Creek Elementary SchoolGrades: K-5Distance: 0.9 mi
- 3/10Parkside Jr High SchoolGrades: 6-8Distance: 4.4 mi
- 7/10Normal Community West High SchoolGrades: 9-12Distance: 5.1 mi
Schools provided by the listing agent
- Elementary: Fox Creek Elementary
- Middle: Parkside Jr High
- High: Normal Community West High Schoo
- District: 5
Source: MRED as distributed by MLS GRID. This data may not be complete. We recommend contacting the local school district to confirm school assignments for this home.
Get pre-qualified for a loan
At Zillow Home Loans, we can pre-qualify you in as little as 5 minutes with no impact to your credit score.An equal housing lender. NMLS #10287.


