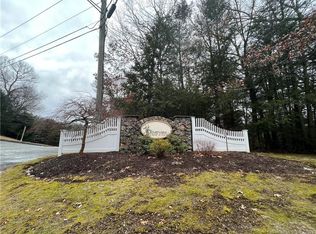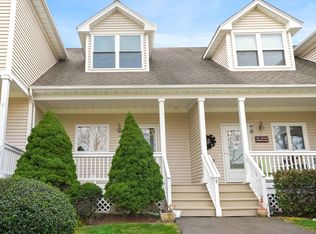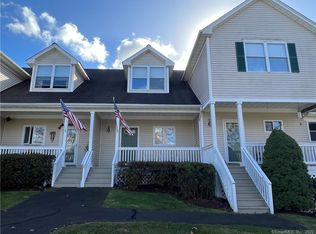Sold for $320,000
$320,000
2 Turtle Spring Lane #2, Newtown, CT 06470
2beds
1,362sqft
Condominium, Townhouse
Built in 1999
-- sqft lot
$326,600 Zestimate®
$235/sqft
$2,847 Estimated rent
Home value
$326,600
$294,000 - $363,000
$2,847/mo
Zestimate® history
Loading...
Owner options
Explore your selling options
What's special
Serene Living. Urban Convenience. Nestled in a private setting, this charming 2 Bedroom, 1.5 bath 1362SF Townhouse, built in 1999, offers a tranquil escape without sacrificing convenience. The spacious Living Room has a gas fireplace, perfect for those cold winter nights, & contains a slider to a Deck overlooking the woods. A perfect view to watch the snow fall, or to bird watch. The Dining Room is large enough to hold those great weekend dinners with friends. The Kitchen, is a great size, & contains a Breakfast Bar, where you can converse while making those gourmet meals. The Main Level contains Hardwood Flooring. The Primary Bedroom has a Ceiling Fan and Carpet, and overlooks the woods with 3 large size windows. The second Bedroom also has a Ceiling Fan and Carpet, & contains nice size windows. There is a Full Bath on the Upper Level & a Half Bath on the Main Level. The Lower Level, with access to the 1 Car Garage, contains the mechanicals and storage area. Central Air & a welcoming Front Porch completes this amazing Home. Shopping, & various other amenities are located close by. Newtown offers public recreational facilities, as well as various parks & Marinas with access to Lake Lillinonah. Great commuting location. This is an Affordable Unit. A 1 person household may earn a max. of $75,500 per yr. 2 person household may earn a max. of $86,300 per yr. 3 person household may earn a max. of $97,100 per yr & a 4 person household may earn a max. of $107,850 per yr.
Zillow last checked: 8 hours ago
Listing updated: July 29, 2025 at 10:56am
Listed by:
Lisa Bowman 203-733-7638,
Coldwell Banker Realty 860-354-4111
Bought with:
Paula M. Bachman, REB.0791411
Property Choices Real Estate
Source: Smart MLS,MLS#: 24100440
Facts & features
Interior
Bedrooms & bathrooms
- Bedrooms: 2
- Bathrooms: 2
- Full bathrooms: 1
- 1/2 bathrooms: 1
Primary bedroom
- Features: Ceiling Fan(s), Wall/Wall Carpet
- Level: Upper
- Area: 154 Square Feet
- Dimensions: 14 x 11
Bedroom
- Features: Ceiling Fan(s), Wall/Wall Carpet
- Level: Upper
- Area: 154 Square Feet
- Dimensions: 14 x 11
Bathroom
- Features: Tile Floor
- Level: Upper
Bathroom
- Features: Tile Floor
- Level: Main
Dining room
- Features: Hardwood Floor
- Level: Main
- Area: 130 Square Feet
- Dimensions: 10 x 13
Kitchen
- Features: Breakfast Bar, Granite Counters, Pantry, Hardwood Floor
- Level: Main
- Area: 96 Square Feet
- Dimensions: 12 x 8
Living room
- Features: Balcony/Deck, Ceiling Fan(s), Gas Log Fireplace, Sliders, Hardwood Floor
- Level: Main
- Area: 288 Square Feet
- Dimensions: 16 x 18
Heating
- Forced Air, Natural Gas
Cooling
- Central Air
Appliances
- Included: Gas Range, Microwave, Range Hood, Refrigerator, Dishwasher, Gas Water Heater, Water Heater
- Laundry: Upper Level
Features
- Basement: Partial,Storage Space,Garage Access
- Attic: Access Via Hatch
- Number of fireplaces: 1
Interior area
- Total structure area: 1,362
- Total interior livable area: 1,362 sqft
- Finished area above ground: 1,362
Property
Parking
- Total spaces: 1
- Parking features: Attached
- Attached garage spaces: 1
Features
- Stories: 2
- Patio & porch: Deck, Patio
Lot
- Features: Few Trees, Wooded, Level
Details
- Parcel number: 1749610
- Zoning: R-2
Construction
Type & style
- Home type: Condo
- Architectural style: Townhouse
- Property subtype: Condominium, Townhouse
Materials
- Vinyl Siding
Condition
- New construction: No
- Year built: 1999
Utilities & green energy
- Sewer: Shared Septic
- Water: Public
Community & neighborhood
Community
- Community features: Basketball Court, Golf, Health Club, Lake, Library, Medical Facilities, Park, Tennis Court(s)
Location
- Region: Newtown
HOA & financial
HOA
- Has HOA: Yes
- HOA fee: $347 monthly
- Amenities included: Management
- Services included: Maintenance Grounds, Pest Control
Price history
| Date | Event | Price |
|---|---|---|
| 7/29/2025 | Sold | $320,000$235/sqft |
Source: | ||
| 7/8/2025 | Pending sale | $320,000$235/sqft |
Source: | ||
| 6/13/2025 | Listed for sale | $320,000+15.7%$235/sqft |
Source: | ||
| 6/8/2021 | Sold | $276,600+88.8%$203/sqft |
Source: | ||
| 7/29/1999 | Sold | $146,500$108/sqft |
Source: | ||
Public tax history
Tax history is unavailable.
Neighborhood: 06470
Nearby schools
GreatSchools rating
- 7/10Middle Gate Elementary SchoolGrades: K-4Distance: 0.5 mi
- 7/10Newtown Middle SchoolGrades: 7-8Distance: 3 mi
- 9/10Newtown High SchoolGrades: 9-12Distance: 2.6 mi
Schools provided by the listing agent
- Middle: Newtown,Reed
- High: Newtown
Source: Smart MLS. This data may not be complete. We recommend contacting the local school district to confirm school assignments for this home.

Get pre-qualified for a loan
At Zillow Home Loans, we can pre-qualify you in as little as 5 minutes with no impact to your credit score.An equal housing lender. NMLS #10287.


