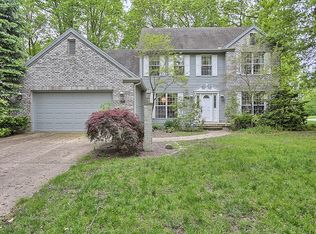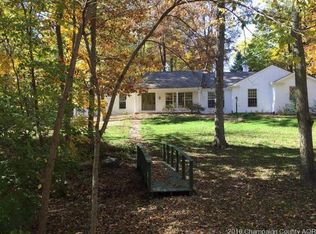Closed
$499,900
2 Turtle Point Rd, Monticello, IL 61856
4beds
2,512sqft
Single Family Residence
Built in 1992
-- sqft lot
$533,800 Zestimate®
$199/sqft
$3,009 Estimated rent
Home value
$533,800
Estimated sales range
Not available
$3,009/mo
Zestimate® history
Loading...
Owner options
Explore your selling options
What's special
Welcome to this beautifully maintained and meticulously updated home that will win you over from the exterior in. Starting with its eye-catching front porch, this spacious property features 4 bedrooms and 3 full bathrooms, offering ample space for comfortable living. Upon entering, you'll discover two inviting living spaces, one of which boasts a cozy fireplace, perfect for relaxing evenings. The large, open kitchen is a chef's dream, ideal for entertaining with its Amish-crafted knotty oak cabinetry and stunning quartz countertops. The fully finished basement adds even more living space, including a versatile recreation room and an exercise room, providing endless possibilities for customization. Enjoy the bright and airy family room addition with new windows, a perfect spot to unwind and soak in the natural light. Storage will never be an issue in this home, with abundant closet space throughout. The property also features a spacious 3-car garage with additional storage options and an attic, plus a convenient garden shed as well as under deck storage. This home truly has it all, combining modern amenities with timeless charm. Don't miss the opportunity to make it yours! Other updates include remodeled main level in 2021, basement in 2017, and upstairs in 2024. New trim, doors & paint. Heated floors in upstairs bathroom. HVAC in 2018 & 2022.
Zillow last checked: 8 hours ago
Listing updated: July 15, 2024 at 11:39am
Listing courtesy of:
Kyle Koester 217-202-5639,
KELLER WILLIAMS-TREC-MONT
Bought with:
Russell Taylor, ABR,CRB,CRS,GRI,SRES
Taylor Realty Associates
Source: MRED as distributed by MLS GRID,MLS#: 12050769
Facts & features
Interior
Bedrooms & bathrooms
- Bedrooms: 4
- Bathrooms: 3
- Full bathrooms: 3
Primary bedroom
- Features: Bathroom (Full)
- Level: Second
- Area: 377 Square Feet
- Dimensions: 13X29
Bedroom 2
- Level: Second
- Area: 289 Square Feet
- Dimensions: 17X17
Bedroom 3
- Level: Second
- Area: 221 Square Feet
- Dimensions: 17X13
Bedroom 4
- Level: Basement
- Area: 169 Square Feet
- Dimensions: 13X13
Breakfast room
- Level: Main
- Area: 252 Square Feet
- Dimensions: 18X14
Dining room
- Level: Main
- Area: 120 Square Feet
- Dimensions: 12X10
Exercise room
- Level: Basement
- Area: 255 Square Feet
- Dimensions: 15X17
Family room
- Level: Main
- Area: 182 Square Feet
- Dimensions: 14X13
Foyer
- Level: Main
- Area: 130 Square Feet
- Dimensions: 10X13
Kitchen
- Features: Kitchen (Island)
- Level: Main
- Area: 195 Square Feet
- Dimensions: 15X13
Living room
- Level: Main
- Area: 306 Square Feet
- Dimensions: 18X17
Office
- Level: Main
- Area: 48 Square Feet
- Dimensions: 6X8
Other
- Level: Basement
- Area: 36 Square Feet
- Dimensions: 9X4
Recreation room
- Level: Basement
- Area: 609 Square Feet
- Dimensions: 29X21
Heating
- Natural Gas, Forced Air, Radiant Floor
Cooling
- Central Air
Appliances
- Included: Range, Microwave, Dishwasher, Refrigerator
Features
- Walk-In Closet(s)
- Flooring: Carpet
- Basement: Finished,Full
- Number of fireplaces: 1
- Fireplace features: Gas Starter, Family Room
Interior area
- Total structure area: 3,567
- Total interior livable area: 2,512 sqft
- Finished area below ground: 1,055
Property
Parking
- Total spaces: 3
- Parking features: Concrete, No Garage, On Site, Garage Owned, Attached, Garage
- Attached garage spaces: 3
Accessibility
- Accessibility features: No Disability Access
Features
- Stories: 2
- Patio & porch: Porch
- Exterior features: Fire Pit
Lot
- Dimensions: 83X160X124X198X68
Details
- Parcel number: 05141800500102
- Special conditions: None
Construction
Type & style
- Home type: SingleFamily
- Architectural style: Colonial
- Property subtype: Single Family Residence
Materials
- Cedar
- Roof: Asphalt
Condition
- New construction: No
- Year built: 1992
Utilities & green energy
- Sewer: Septic Tank
- Water: Public
Community & neighborhood
Location
- Region: Monticello
Other
Other facts
- Listing terms: Conventional
- Ownership: Fee Simple
Price history
| Date | Event | Price |
|---|---|---|
| 7/15/2024 | Sold | $499,900$199/sqft |
Source: | ||
| 6/1/2024 | Contingent | $499,900$199/sqft |
Source: | ||
| 5/29/2024 | Listed for sale | $499,900$199/sqft |
Source: | ||
Public tax history
Tax history is unavailable.
Neighborhood: 61856
Nearby schools
GreatSchools rating
- 7/10Washington SchoolGrades: PK-3Distance: 1.3 mi
- 7/10Monticello Middle SchoolGrades: 6-8Distance: 2.2 mi
- 9/10Monticello High SchoolGrades: 9-12Distance: 1.4 mi
Schools provided by the listing agent
- Elementary: Monticello Elementary
- Middle: Monticello Junior High School
- High: Monticello High School
- District: 25
Source: MRED as distributed by MLS GRID. This data may not be complete. We recommend contacting the local school district to confirm school assignments for this home.

Get pre-qualified for a loan
At Zillow Home Loans, we can pre-qualify you in as little as 5 minutes with no impact to your credit score.An equal housing lender. NMLS #10287.

