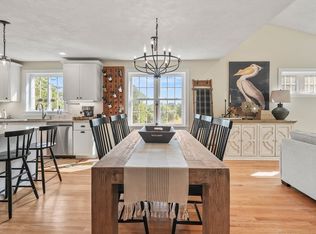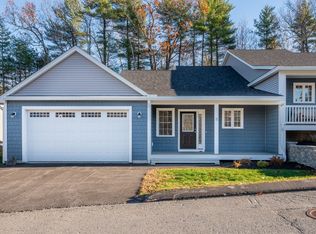Welcome to the newest townhouse development- Timber Landing! Don't miss out on the opportunity to own a gorgeous two bedroom, two bathroom townhouse in Sterling. There will be 18 units total, only two per building. All end units! The first floor has an open concept- kitchen with granite counter tops, dining area and living area with corner fireplace and slider to heated sunroom. Gleaming hardwood floors. Master bedroom and full bath to finish off floor. Upstairs boast of a loft area, second bedroom and full bathroom and laundry. There is a full basement with plenty of storage. This can even be finished for more space! This one has a two car garage under and covered front porch. We are able to customize everything to your taste. Upgrade and options available. One pet is allowed. Low condo fee. Private setting and easy access to highways! This unit is completely upgraded!
This property is off market, which means it's not currently listed for sale or rent on Zillow. This may be different from what's available on other websites or public sources.

