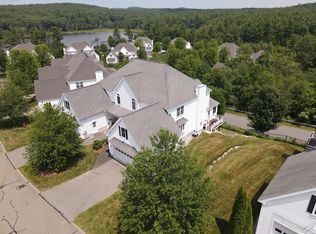Sold for $600,000 on 07/17/25
$600,000
2 Turtle Hill Rd #B, Ayer, MA 01432
3beds
1,744sqft
Condominium, Townhouse
Built in 2009
-- sqft lot
$591,200 Zestimate®
$344/sqft
$3,081 Estimated rent
Home value
$591,200
$550,000 - $638,000
$3,081/mo
Zestimate® history
Loading...
Owner options
Explore your selling options
What's special
Welcome to the wonderful community at Pond View Estates! Enjoy the maintenance-free conveniences of a condo combined with the comfort & feeling of living in a single-family home! This thoughtfully designed property will impress you at first sight. The stained mahogany sitting porch welcomes you into the 1st floor that features a large kitchen with a center island and granite countertops. The dedicated open plan dining & living room with gas fireplace is perfect for entertaining. The additional family room was converted to a bedroom, ½ bath to a full, and laundry all on the first floor, making this an ideal one-level living space. The master suite is magnificent, boasting vaulted ceilings, a walk-in closet with an additional closet. 2nd BR opens to huge, unfinished Bonus Room/attic storage over garage. The basement offers room for expansion, if desired, a 2-car garage, and much more! Bring your kayak & your hiking boots to access a pond, wildlife preserve, & Audubon trails.
Zillow last checked: 8 hours ago
Listing updated: July 17, 2025 at 07:03pm
Listed by:
M.C. Stewart 978-799-4691,
Keller Williams Realty-Merrimack 978-692-3280
Bought with:
M.C. Stewart
Keller Williams Realty-Merrimack
Source: MLS PIN,MLS#: 73366933
Facts & features
Interior
Bedrooms & bathrooms
- Bedrooms: 3
- Bathrooms: 3
- Full bathrooms: 3
Primary bedroom
- Features: Ceiling Fan(s), Walk-In Closet(s), Closet, Flooring - Hardwood, Window(s) - Picture, Lighting - Overhead
- Level: Second
Bedroom 2
- Features: Ceiling Fan(s), Flooring - Hardwood, Attic Access, Lighting - Overhead
- Level: Second
Bedroom 3
- Features: Closet, Flooring - Hardwood
- Level: First
Primary bathroom
- Features: Yes
Bathroom 1
- Features: Bathroom - 3/4
- Level: First
Bathroom 2
- Features: Bathroom - Double Vanity/Sink, Bathroom - With Shower Stall, Bathroom - With Tub
- Level: First
Bathroom 3
- Features: Bathroom - Full
- Level: First
Dining room
- Features: Flooring - Hardwood, Lighting - Overhead
- Level: First
Family room
- Features: Ceiling Fan(s), Flooring - Hardwood
Kitchen
- Features: Flooring - Stone/Ceramic Tile, Kitchen Island, Recessed Lighting, Lighting - Pendant
- Level: First
Living room
- Features: Ceiling Fan(s), Flooring - Hardwood, Open Floorplan, Sunken, Gas Stove, Lighting - Overhead
- Level: Main,First
Heating
- Central, Forced Air, Natural Gas
Cooling
- Central Air
Features
- Lighting - Overhead, Loft
- Flooring: Tile, Hardwood, Flooring - Hardwood
- Doors: Insulated Doors, Storm Door(s)
- Windows: Insulated Windows
- Has basement: Yes
- Number of fireplaces: 1
- Fireplace features: Dining Room
- Common walls with other units/homes: End Unit
Interior area
- Total structure area: 1,744
- Total interior livable area: 1,744 sqft
- Finished area above ground: 1,744
Property
Parking
- Total spaces: 4
- Parking features: Attached, Off Street
- Attached garage spaces: 2
- Uncovered spaces: 2
Features
- Entry location: Unit Placement(Street)
- Patio & porch: Porch, Patio
- Exterior features: Porch, Patio, Rain Gutters
- Waterfront features: Lake/Pond, 1/10 to 3/10 To Beach, Beach Ownership(Public)
Details
- Parcel number: 4707878
- Zoning: A2
Construction
Type & style
- Home type: Townhouse
- Property subtype: Condominium, Townhouse
Materials
- Frame, Stone
- Roof: Shingle
Condition
- Year built: 2009
Utilities & green energy
- Electric: 200+ Amp Service
- Sewer: Public Sewer
- Water: Public
- Utilities for property: for Gas Range
Community & neighborhood
Community
- Community features: Shopping, Walk/Jog Trails, Bike Path, Conservation Area, House of Worship, Private School, Public School, T-Station
Location
- Region: Ayer
HOA & financial
HOA
- HOA fee: $525 monthly
- Services included: Insurance, Maintenance Structure, Maintenance Grounds
Other
Other facts
- Listing terms: Contract
Price history
| Date | Event | Price |
|---|---|---|
| 7/17/2025 | Sold | $600,000+0.8%$344/sqft |
Source: MLS PIN #73366933 Report a problem | ||
| 5/14/2025 | Contingent | $595,000$341/sqft |
Source: MLS PIN #73366933 Report a problem | ||
| 4/30/2025 | Listed for sale | $595,000+112.5%$341/sqft |
Source: MLS PIN #73366933 Report a problem | ||
| 10/6/2009 | Sold | $280,000$161/sqft |
Source: Public Record Report a problem | ||
Public tax history
| Year | Property taxes | Tax assessment |
|---|---|---|
| 2025 | $6,190 +9.8% | $517,600 +12.5% |
| 2024 | $5,636 -1.7% | $460,100 -0.4% |
| 2023 | $5,736 +1.6% | $461,800 +9.8% |
Find assessor info on the county website
Neighborhood: 01432
Nearby schools
GreatSchools rating
- 4/10Page Hilltop SchoolGrades: PK-5Distance: 2 mi
- 5/10Ayer Shirley Regional Middle SchoolGrades: 6-8Distance: 5.3 mi
- 5/10Ayer Shirley Regional High SchoolGrades: 9-12Distance: 1.8 mi
Schools provided by the listing agent
- Elementary: Page Hilltop
- Middle: Asrms
- High: Asrhs
Source: MLS PIN. This data may not be complete. We recommend contacting the local school district to confirm school assignments for this home.
Get a cash offer in 3 minutes
Find out how much your home could sell for in as little as 3 minutes with a no-obligation cash offer.
Estimated market value
$591,200
Get a cash offer in 3 minutes
Find out how much your home could sell for in as little as 3 minutes with a no-obligation cash offer.
Estimated market value
$591,200
