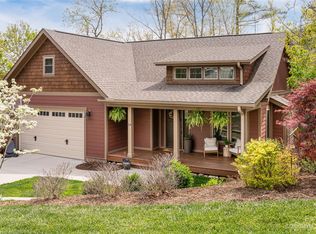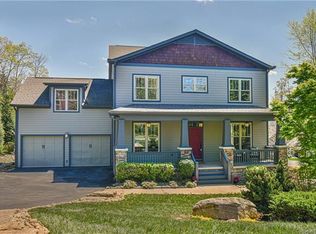Closed
$1,000,000
2 Turkey Roost Ct, Fairview, NC 28730
4beds
3,771sqft
Single Family Residence
Built in 2008
0.24 Acres Lot
$1,065,000 Zestimate®
$265/sqft
$3,956 Estimated rent
Home value
$1,065,000
$1.00M - $1.14M
$3,956/mo
Zestimate® history
Loading...
Owner options
Explore your selling options
What's special
Welcome to Southcliff, Fairview’s premier gated community. Enjoy living in the heart of the North Carolina mountains and minutes to the center of Asheville. This immaculate 4-bedroom, 3.5 bathroom home has mature manicured landscaping, privacy and solitude, yet offers easy access to Southcliff's trails, pavilions, and playground area.
Multiple outdoor living spaces enhance mountain living with a covered front porch providing beautiful mountain views, a custom outdoor stone fireplace surrounded by a large back deck. This pre-inspected, 3,772 square foot home boasts vaulted ceilings, natural light throughout, stunning hardwood floors, and an open floor plan perfect for entertaining. The custom chef's kitchen has a large butler's pantry and expansive granite countertops. The large lower level has a second primary suite, office, oversized storage space, and a media room with a walk out to the wonderful outdoor living areas. Come explore your mountain sanctuary!
Zillow last checked: 8 hours ago
Listing updated: June 30, 2023 at 07:27am
Listing Provided by:
Lynn Roberts lynn@IJBProperties.com,
Ivester Jackson Blackstream,
Stacey Klimchuk,
Ivester Jackson Blackstream
Bought with:
Sara McGee
GreyBeard Realty
Source: Canopy MLS as distributed by MLS GRID,MLS#: 4027763
Facts & features
Interior
Bedrooms & bathrooms
- Bedrooms: 4
- Bathrooms: 4
- Full bathrooms: 3
- 1/2 bathrooms: 1
- Main level bedrooms: 3
Primary bedroom
- Features: Built-in Features, Garden Tub, Tray Ceiling(s), Walk-In Closet(s)
- Level: Main
Primary bedroom
- Level: Main
Bedroom s
- Features: Built-in Features
- Level: Main
Bedroom s
- Features: Built-in Features
- Level: Main
Bedroom s
- Level: Main
Bedroom s
- Level: Main
Bathroom full
- Level: Main
Bathroom half
- Level: Main
Bathroom half
- Level: Basement
Bathroom full
- Level: Main
Bathroom half
- Level: Main
Bathroom half
- Level: Basement
Other
- Features: Built-in Features
- Level: Basement
Other
- Level: Basement
Basement
- Features: Built-in Features, Computer Niche, Storage, Wet Bar
- Level: Basement
Basement
- Level: Basement
Bonus room
- Level: Basement
Bonus room
- Level: Basement
Family room
- Level: Basement
Family room
- Level: Basement
Kitchen
- Features: Kitchen Island, Open Floorplan, Wet Bar
- Level: Main
Kitchen
- Level: Main
Laundry
- Level: Main
Laundry
- Level: Main
Living room
- Features: Cathedral Ceiling(s)
- Level: Main
Living room
- Level: Main
Living room
- Level: Main
Living room
- Level: Main
Heating
- Forced Air, Natural Gas, Zoned
Cooling
- Central Air, Zoned
Appliances
- Included: Bar Fridge, Dishwasher, Disposal, Exhaust Fan, Gas Oven, Gas Range, Microwave, Refrigerator, Wine Refrigerator
- Laundry: Electric Dryer Hookup, Main Level, Washer Hookup
Features
- Built-in Features, Cathedral Ceiling(s), Kitchen Island, Open Floorplan, Pantry, Storage, Tray Ceiling(s)(s), Vaulted Ceiling(s)(s), Walk-In Closet(s), Wet Bar
- Flooring: Carpet, Tile, Wood
- Windows: Insulated Windows
- Basement: Exterior Entry,Finished,Storage Space,Unfinished,Walk-Out Access
- Fireplace features: Gas Vented
Interior area
- Total structure area: 2,417
- Total interior livable area: 3,771 sqft
- Finished area above ground: 2,417
- Finished area below ground: 1,354
Property
Parking
- Total spaces: 2
- Parking features: Driveway, Attached Garage, Garage Door Opener, Garage on Main Level
- Attached garage spaces: 2
- Has uncovered spaces: Yes
Features
- Levels: One
- Stories: 1
- Patio & porch: Covered, Deck, Front Porch, Patio, Terrace
- Fencing: Partial,Privacy
- Has view: Yes
- View description: Mountain(s)
Lot
- Size: 0.24 Acres
- Features: Corner Lot, Cul-De-Sac, Green Area
Details
- Parcel number: 967751394200000
- Zoning: R-LD
- Special conditions: Standard
- Other equipment: Surround Sound
Construction
Type & style
- Home type: SingleFamily
- Architectural style: Arts and Crafts
- Property subtype: Single Family Residence
Materials
- Fiber Cement, Stone Veneer
- Roof: Shingle
Condition
- New construction: No
- Year built: 2008
Details
- Builder name: Biltmore Farms
Utilities & green energy
- Sewer: Public Sewer
- Water: City
- Utilities for property: Satellite Internet Available, Underground Utilities
Community & neighborhood
Security
- Security features: Carbon Monoxide Detector(s), Radon Mitigation System, Smoke Detector(s)
Community
- Community features: Gated, Picnic Area, Playground, Walking Trails
Location
- Region: Fairview
- Subdivision: Southcliff
HOA & financial
HOA
- Has HOA: Yes
- HOA fee: $285 monthly
- Association name: Tessier Associations
- Association phone: 828-254-9842
Other
Other facts
- Listing terms: Cash,Conventional
- Road surface type: Asphalt, Paved
Price history
| Date | Event | Price |
|---|---|---|
| 6/27/2023 | Sold | $1,000,000-9.1%$265/sqft |
Source: | ||
| 5/13/2023 | Listed for sale | $1,100,000+57.4%$292/sqft |
Source: | ||
| 11/1/2015 | Listing removed | $699,000$185/sqft |
Source: REALTY 828 #NCM583344 | ||
| 5/4/2015 | Listed for sale | $699,000+62.7%$185/sqft |
Source: REALTY 828 #NCM583344 | ||
| 6/29/2009 | Sold | $429,500$114/sqft |
Source: Public Record | ||
Public tax history
| Year | Property taxes | Tax assessment |
|---|---|---|
| 2024 | $4,727 +7.5% | $697,600 +2% |
| 2023 | $4,397 +1.6% | $683,900 |
| 2022 | $4,329 | $683,900 |
Find assessor info on the county website
Neighborhood: 28730
Nearby schools
GreatSchools rating
- 7/10Fairview ElementaryGrades: K-5Distance: 2.6 mi
- 7/10Cane Creek MiddleGrades: 6-8Distance: 4.4 mi
- 7/10A C Reynolds HighGrades: PK,9-12Distance: 1.8 mi
Schools provided by the listing agent
- Elementary: Fairview
- Middle: Cane Creek
- High: AC Reynolds
Source: Canopy MLS as distributed by MLS GRID. This data may not be complete. We recommend contacting the local school district to confirm school assignments for this home.
Get a cash offer in 3 minutes
Find out how much your home could sell for in as little as 3 minutes with a no-obligation cash offer.
Estimated market value
$1,065,000
Get a cash offer in 3 minutes
Find out how much your home could sell for in as little as 3 minutes with a no-obligation cash offer.
Estimated market value
$1,065,000

