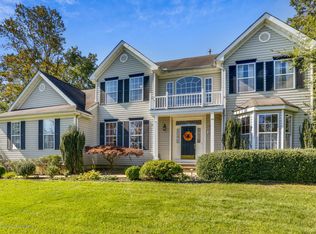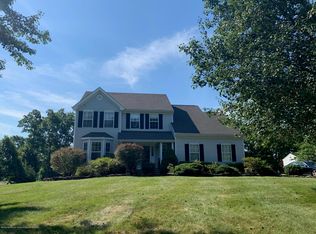Located in bucolic Cream Ridge, with its horse farms and rolling green pastures, this freshly painted home opens to beautiful cherry hardwood floors flowing from the foyer into the adjoining dining & living rooms. The kitchen features brand new granite counters and stylishly painted 42 inch oak cabinets and opens to the family room featuring a vaulted ceiling and stone fireplace. The new slider leads to the private yard. The master bedroom has a tray ceiling and walk-in closet. The master bath offers a fully tiled standing shower, jetted tub and dual sinks. The main bath serves the other three bedrooms. The bedrooms feature ceiling fans, recessed lighting and large closets, some with organizers. More living area can be found in the finished basement providing plenty of room for recreation and still plenty of storage space. Privacy abounds in this partially stone-front colonial home that sits on over 2 acres. The private yard includes a heated in-ground pool with patio, walkways and hardscapes. There is also a side yard large enough for the kids to practice any sport. Cream Ridge offers the best of both worlds. A rural atmosphere, great schools and centrally located about an hour to NYC and Philly and half an hour to Jersey Shore beaches. Call for your personal tour! 2020-08-19
This property is off market, which means it's not currently listed for sale or rent on Zillow. This may be different from what's available on other websites or public sources.


