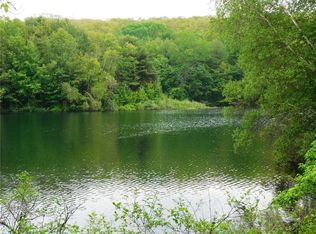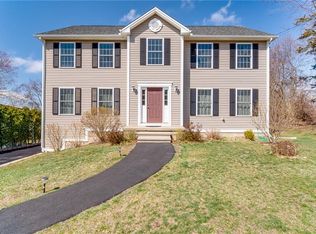Own a new home in the beautiful Spring Meadow Estates. Located on over an acre of land with views of the countryside, this custom Cont. Cape is perfect for your lifestyle. 9'+ ceilings, Great Room with gas fireplace, tons of windows with south/west exposure, high efficient hot air heating system w/central air, hardwood floors, master bedroom en-suite on first floor with stunning walk-in tiled shower stall and an over sized walk-in closet. Formal dining with gorgeous moldings and finishes, first floor office or guest bedroom with closet. Second level dramatically overlooks the Great Room with a gracious turned staircase and raised panel. 3 additional bedrooms on the second level have dramatic views of the countryside. Tons of closets and first floor mudroom/laundry are a few more amenities. Flat lot that can have an in ground pool or over sized patio. This home is built by a experienced custom builder so, you won't want to miss this opportunity to buy a quality designed home with a great use of space, sunlight and serene surroundings. This is a dream location that is steps from a quiet reservoir with walking paths. This special home is perfect for casual or large gatherings. Landscaping is the last of the items to finish in this BRAND NEW QUALITY HOME. Take a drive down this quiet country lane; let us move you to your NEW home within the next 30 days. You'll be glad you did!
This property is off market, which means it's not currently listed for sale or rent on Zillow. This may be different from what's available on other websites or public sources.


