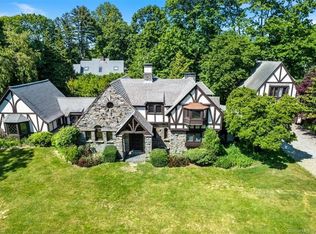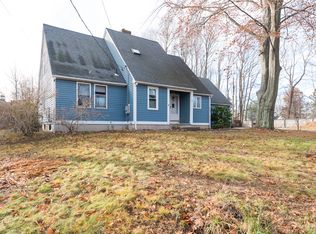Sold for $812,500 on 07/12/24
$812,500
2 Trails End, Old Saybrook, CT 06475
3beds
2,511sqft
Single Family Residence
Built in 1986
0.54 Acres Lot
$1,246,800 Zestimate®
$324/sqft
$4,405 Estimated rent
Home value
$1,246,800
$1.10M - $1.42M
$4,405/mo
Zestimate® history
Loading...
Owner options
Explore your selling options
What's special
Charming Colonial with something for everyone. Serene location on private street but only a short distance to the center of town. Beautiful living room with hardwood floors, raised panels and coffered ceiling along with built in bookcases. Large formal dining room with bay window offering an abundance of natural sunlight. The fully applianced country kitchen has a pantry and fireplace, recessed lighting and access to a glass sunroom with tile floor. Access to the deck and rear yard enhance the desirability of this room. Perfect room to sit and just relax or locate your piano here and make it a stunning music room. Upstairs you will find 3 spacious bedrooms and 2 full bathrooms. Primary bedroom includes a full bath with tub, two walk in closets and an atrium door to access the second sunroom with views of South Cove. New carpet in the primary bedroom, both walk in closets and the sunroom make this enclave a warm and cozy area to enjoy a good book or private office. Perfect size deck on the rear of the house with quick and easy access to the inground pool on those warm summer nights. Full basement, Oil forced hot air heat and Central Air. With the proximity to the town center you will be able to catch a show at "The Kate", hit the gym or use the pickleball courts for a quick game or just meander along visiting all of the great shops and restaurants on Main St. This house offers the complete package. Don't let this opportunity pass you by.
Zillow last checked: 8 hours ago
Listing updated: July 23, 2024 at 09:37pm
Listed by:
Greg Young 860-395-1551,
Berkshire Hathaway NE Prop. 860-388-3411
Bought with:
Sue Darmon, RES.0796611
William Pitt Sotheby's Int'l
Source: Smart MLS,MLS#: 170614449
Facts & features
Interior
Bedrooms & bathrooms
- Bedrooms: 3
- Bathrooms: 3
- Full bathrooms: 2
- 1/2 bathrooms: 1
Primary bedroom
- Features: Dressing Room, Full Bath, Walk-In Closet(s), Wall/Wall Carpet
- Level: Upper
- Area: 260 Square Feet
- Dimensions: 13 x 20
Bedroom
- Level: Upper
- Area: 176 Square Feet
- Dimensions: 11 x 16
Bedroom
- Level: Upper
- Area: 143 Square Feet
- Dimensions: 11 x 13
Dining room
- Features: Bay/Bow Window, Hardwood Floor
- Level: Main
- Area: 156 Square Feet
- Dimensions: 12 x 13
Kitchen
- Features: Breakfast Bar, Corian Counters, Country, Dining Area, Fireplace, Pantry
- Level: Main
- Area: 408 Square Feet
- Dimensions: 17 x 24
Living room
- Features: Bookcases, Hardwood Floor
- Level: Main
- Area: 273 Square Feet
- Dimensions: 13 x 21
Sun room
- Level: Main
- Area: 130 Square Feet
- Dimensions: 10 x 13
Sun room
- Features: Palladian Window(s), Cathedral Ceiling(s), Ceiling Fan(s)
- Level: Upper
- Area: 165 Square Feet
- Dimensions: 11 x 15
Heating
- Forced Air, Oil
Cooling
- Central Air
Appliances
- Included: Electric Range, Refrigerator, Dishwasher, Washer, Dryer, Water Heater
- Laundry: Main Level
Features
- Wired for Data, Central Vacuum
- Doors: French Doors
- Basement: Full,Unfinished,Concrete,Interior Entry,Storage Space
- Attic: Access Via Hatch
- Number of fireplaces: 1
Interior area
- Total structure area: 2,511
- Total interior livable area: 2,511 sqft
- Finished area above ground: 2,511
- Finished area below ground: 0
Property
Parking
- Total spaces: 5
- Parking features: Attached, Paved, Garage Door Opener, Private, Asphalt
- Attached garage spaces: 2
- Has uncovered spaces: Yes
Features
- Patio & porch: Deck
- Exterior features: Rain Gutters
- Has private pool: Yes
- Pool features: In Ground
- Fencing: Partial
- Has view: Yes
- View description: Water
- Has water view: Yes
- Water view: Water
Lot
- Size: 0.54 Acres
- Features: Cul-De-Sac, Subdivided, Corner Lot, Level
Details
- Additional structures: Shed(s), Pool House
- Parcel number: 1024720
- Zoning: AA-2
- Other equipment: Generator Ready
Construction
Type & style
- Home type: SingleFamily
- Architectural style: Colonial
- Property subtype: Single Family Residence
Materials
- Brick, Wood Siding
- Foundation: Concrete Perimeter
- Roof: Asphalt
Condition
- New construction: No
- Year built: 1986
Utilities & green energy
- Sewer: Septic Tank
- Water: Public
Community & neighborhood
Community
- Community features: Golf, Health Club, Library, Paddle Tennis, Park, Private School(s), Public Rec Facilities, Shopping/Mall
Location
- Region: Old Saybrook
Price history
| Date | Event | Price |
|---|---|---|
| 7/12/2024 | Sold | $812,500-9.6%$324/sqft |
Source: | ||
| 7/7/2024 | Pending sale | $899,000$358/sqft |
Source: | ||
| 6/3/2024 | Contingent | $899,000$358/sqft |
Source: | ||
| 5/30/2024 | Price change | $899,000-7.8%$358/sqft |
Source: | ||
| 3/26/2024 | Price change | $975,000-7.1%$388/sqft |
Source: | ||
Public tax history
| Year | Property taxes | Tax assessment |
|---|---|---|
| 2025 | $9,784 +2% | $631,200 |
| 2024 | $9,594 +15.7% | $631,200 +55.7% |
| 2023 | $8,292 +1.8% | $405,500 |
Find assessor info on the county website
Neighborhood: 06475
Nearby schools
GreatSchools rating
- 5/10Kathleen E. Goodwin SchoolGrades: PK-4Distance: 0.7 mi
- 7/10Old Saybrook Middle SchoolGrades: 5-8Distance: 0.8 mi
- 8/10Old Saybrook Senior High SchoolGrades: 9-12Distance: 1.4 mi
Schools provided by the listing agent
- Elementary: Kathleen E. Goodwin
- High: Old Saybrook
Source: Smart MLS. This data may not be complete. We recommend contacting the local school district to confirm school assignments for this home.

Get pre-qualified for a loan
At Zillow Home Loans, we can pre-qualify you in as little as 5 minutes with no impact to your credit score.An equal housing lender. NMLS #10287.
Sell for more on Zillow
Get a free Zillow Showcase℠ listing and you could sell for .
$1,246,800
2% more+ $24,936
With Zillow Showcase(estimated)
$1,271,736
