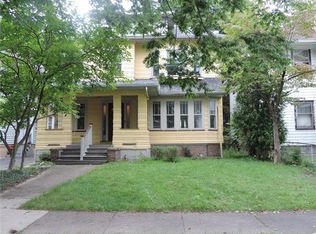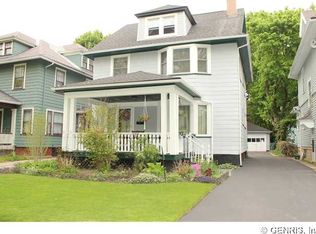This EXTRAORDINARY HOME is WAITING TO BE REVITALIZED to its ORIGINAL GRANDEUR! You'll see the POTENTIAL as soon as you walk in, the UNTOUCHED, ORIGINAL WOODWORK THROUGHOUT tells the history of how MAJESTIC this house once was. BEAUTIFUL CROWN & FLOOR MOLDINGS, FRENCH DOORS, LEADED & STAINED-GLASS WINDOWS & HIGH CEILINGS will come alive once again. The 1stfloor has a FLOWING FLOOR PLAN, the living room has a FIREPLACE & A PRIVATE FRONT PORCH, plus BUILT-IN SHELVES & WINDOW SEAT. In the other direction, the formal dining room leads into the kitchen with a CLASSIC BUTLER'S PANTRY w/ ORIGINAL WOODWORK. Convenient 1st FLOOR POWDER ROOM. The 2nd floor offers a LARGE MASTER BEDROOM w/ DECORATIVE FIREPLACE & ITS OWN PRIVATE PORCH. Large 2nd floor bath & 2 more bedrooms. 3rd FLOOR IS PARTIALLY FINISHED w/ FULL BATH, plenty of storage space or room for an office. There's plenty of room for improvement & this is a GREAT OPPORTUNITY FOR THE INVESTOR w/ A VISION. There's PLENTY OF SPACE INSIDE & a LARGE BEAUTIFUL YARD outside. Property is being sold in 'as-is' condition and includes all contents currently in/on the property. This is priced to sell & Hurry & Opportunity awaits! 2021-08-25
This property is off market, which means it's not currently listed for sale or rent on Zillow. This may be different from what's available on other websites or public sources.

