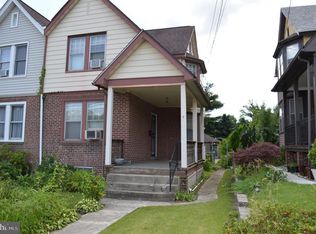Sold for $315,000 on 05/30/25
$315,000
2 Township Line Rd, Jenkintown, PA 19046
3beds
1,234sqft
Single Family Residence
Built in 1915
4,608 Square Feet Lot
$320,400 Zestimate®
$255/sqft
$2,247 Estimated rent
Home value
$320,400
$298,000 - $343,000
$2,247/mo
Zestimate® history
Loading...
Owner options
Explore your selling options
What's special
A welcoming front porch leads you to the front door of this charming Tudor style twin home. Enter into the front sitting room with it's bright picture windows and laminate flooring which continues into the large family room graced by an additional four window bay offering a wonderful sense of light and space . Step into the eat-in kitchen featuring gas cooking and a flexible floor plan that includes the possibility for laundry hookup on this level if preferred. The back door leads onto the back deck and into the fenced yard. The second floor hosts three good sized bedrooms and a hall bath. The basement is full and unfinished with washer/dryer hookups and a utility sink. The back deck is perfect for the Spring evenings as you sit under it's awning with a view of the back yard and gardens. At the rear of this yard, steps away, are THREE PARKING SPACES easily accessed from a lane from Meetinghouse Road. This lovely home is conveniently located between two train stations and a walk to the Old York Road corridor and Jenkintown offering great shopping, a movie theater, restaurants, Salus University and other fine schools close by.
Zillow last checked: 8 hours ago
Listing updated: June 01, 2025 at 08:51am
Listed by:
Linda Ross 215-885-7600,
Quinn & Wilson, Inc.
Bought with:
Bob Miles
KW Empower
Source: Bright MLS,MLS#: PAMC2133726
Facts & features
Interior
Bedrooms & bathrooms
- Bedrooms: 3
- Bathrooms: 1
- Full bathrooms: 1
Primary bedroom
- Level: Upper
- Area: 143 Square Feet
- Dimensions: 13 x 11
Bedroom 2
- Level: Upper
- Area: 144 Square Feet
- Dimensions: 12 x 12
Bedroom 3
- Level: Upper
- Area: 120 Square Feet
- Dimensions: 12 x 10
Family room
- Level: Main
- Area: 192 Square Feet
- Dimensions: 16 x 12
Kitchen
- Level: Main
- Area: 104 Square Feet
- Dimensions: 13 x 8
Sitting room
- Level: Main
- Area: 143 Square Feet
- Dimensions: 13 x 11
Heating
- Forced Air, Natural Gas
Cooling
- Central Air, Electric
Appliances
- Included: Gas Water Heater
Features
- Basement: Unfinished
- Has fireplace: No
Interior area
- Total structure area: 1,234
- Total interior livable area: 1,234 sqft
- Finished area above ground: 1,234
- Finished area below ground: 0
Property
Parking
- Total spaces: 3
- Parking features: Off Street, Driveway
- Uncovered spaces: 3
Accessibility
- Accessibility features: None
Features
- Levels: Two
- Stories: 2
- Pool features: None
Lot
- Size: 4,608 sqft
- Dimensions: 28.00 x 0.00
Details
- Additional structures: Above Grade, Below Grade
- Parcel number: 310026611007
- Zoning: RESIDENTIAL
- Special conditions: Standard
Construction
Type & style
- Home type: SingleFamily
- Architectural style: Traditional
- Property subtype: Single Family Residence
- Attached to another structure: Yes
Materials
- Masonry
- Foundation: Stone, Other
Condition
- New construction: No
- Year built: 1915
Utilities & green energy
- Sewer: Public Sewer
- Water: Public
Community & neighborhood
Location
- Region: Jenkintown
- Subdivision: Jenkintown
- Municipality: CHELTENHAM TWP
Other
Other facts
- Listing agreement: Exclusive Right To Sell
- Ownership: Fee Simple
Price history
| Date | Event | Price |
|---|---|---|
| 5/30/2025 | Sold | $315,000$255/sqft |
Source: | ||
| 4/7/2025 | Contingent | $315,000$255/sqft |
Source: | ||
| 3/25/2025 | Listed for sale | $315,000+0%$255/sqft |
Source: | ||
| 11/8/2024 | Listing removed | $314,900-1.6%$255/sqft |
Source: | ||
| 10/16/2024 | Listed for sale | $320,000$259/sqft |
Source: | ||
Public tax history
| Year | Property taxes | Tax assessment |
|---|---|---|
| 2024 | $6,207 | $93,690 |
| 2023 | $6,207 +2.1% | $93,690 |
| 2022 | $6,081 +2.8% | $93,690 |
Find assessor info on the county website
Neighborhood: 19046
Nearby schools
GreatSchools rating
- 5/10Elkins Park SchoolGrades: 5-6Distance: 1.3 mi
- 5/10Cedarbrook Middle SchoolGrades: 7-8Distance: 1.7 mi
- 5/10Cheltenham High SchoolGrades: 9-12Distance: 1.8 mi
Schools provided by the listing agent
- District: Cheltenham
Source: Bright MLS. This data may not be complete. We recommend contacting the local school district to confirm school assignments for this home.

Get pre-qualified for a loan
At Zillow Home Loans, we can pre-qualify you in as little as 5 minutes with no impact to your credit score.An equal housing lender. NMLS #10287.
Sell for more on Zillow
Get a free Zillow Showcase℠ listing and you could sell for .
$320,400
2% more+ $6,408
With Zillow Showcase(estimated)
$326,808