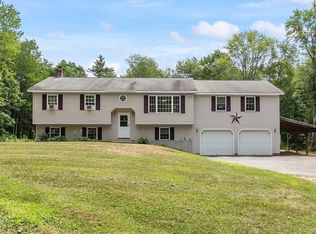Ranches of this size are few and far between - and super costly to build!!! 1664 sq ft ranch, built in 2003 offering open concept, yet defined space in main living area, front sitting room just inside front farmer's porch entry, open to dining room and kitchen, all with Bamboo flooring! The kitchen is nicely appointed with lots of cabinetry, counter space, large island and pantry closet - very open to large living room. Master bedroom has it's own domain in floor plan, with walk in closet & master bath offering jetted tub, and enclosed shower. The other two bedrooms are on other end of house with main full bath. A great floor plan, whatever your needs may be! Topped off with separate 1st floor laundry with door that leads to deck. Sliders to HUGE composite deck from kitchen as well! What else? 1664 sq feet of walk out basement ready to be finished into whatever more you may desire! Set well off the road on 1.38 acres in a beautiful country location! Passing Title V!
This property is off market, which means it's not currently listed for sale or rent on Zillow. This may be different from what's available on other websites or public sources.
