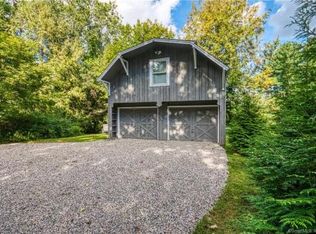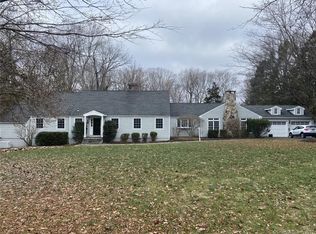Sold for $2,250,000
$2,250,000
2 Topfield Road, Wilton, CT 06897
5beds
5,139sqft
Single Family Residence
Built in 2012
2.08 Acres Lot
$2,384,500 Zestimate®
$438/sqft
$12,441 Estimated rent
Home value
$2,384,500
$2.12M - $2.67M
$12,441/mo
Zestimate® history
Loading...
Owner options
Explore your selling options
What's special
Stunning, better than new colonial, conveniently located on a picture perfect South Wilton level lot. Minutes to the train, parkway and schools. You will relax the minute you pull into the driveway. The two story foyer is welcoming and the open floor plan is conducive to easy living. Enjoy cooking your favorite meals in the gourmet kitchen with Wolf and subzero appliances while you gather with friends around the large Calacata marble island. Grill on the patio, steps away from the kitchen as you overlook the picturesque backyard oasis which is private for your enjoyment! The formal dining room allows you to entertain large groups and then flow into the family room to sit by the roaring fire and watch a game. Entertain small groups or read by the fire in the cozy living room. There is also a first floor playroom/office with built ins. At the end of a long day retire to the primary suite to relax by the fire or in the luxurious spa bath. Also upstairs, there are four other large ensuite bedrooms with walk in closest plus an additional recreation room. If you need more space, there is an additional 3000 square feet of expansion potential in the lower level and 3rd floor. The neighborhood is great for running, biking, walking or just to be social with seasonal block parties. You are minutes to downtown Westport with beaches, trails and award winning schools. You will love living here, it has everything Fairfield County has to offer!
Zillow last checked: 8 hours ago
Listing updated: November 01, 2024 at 12:48pm
Listed by:
Allison Dunn 203-554-4336,
Higgins Group Real Estate 203-762-2020
Bought with:
Joy Kim Metalios, REB.0791831
Houlihan Lawrence
Source: Smart MLS,MLS#: 24028635
Facts & features
Interior
Bedrooms & bathrooms
- Bedrooms: 5
- Bathrooms: 6
- Full bathrooms: 4
- 1/2 bathrooms: 2
Primary bedroom
- Features: High Ceilings, Cathedral Ceiling(s), Bedroom Suite, Fireplace, Walk-In Closet(s), Hardwood Floor
- Level: Upper
Bedroom
- Features: High Ceilings, Bedroom Suite, Walk-In Closet(s), Hardwood Floor, Tub w/Shower
- Level: Upper
Bedroom
- Features: High Ceilings, Jack & Jill Bath, Walk-In Closet(s), Hardwood Floor, Tub w/Shower
- Level: Upper
Bedroom
- Features: High Ceilings, Jack & Jill Bath, Walk-In Closet(s), Hardwood Floor, Tub w/Shower
- Level: Upper
Bedroom
- Features: High Ceilings, Bedroom Suite, Full Bath, Walk-In Closet(s), Hardwood Floor, Tub w/Shower
- Level: Upper
Bathroom
- Features: Hardwood Floor
- Level: Main
Bathroom
- Features: Hardwood Floor
- Level: Main
Dining room
- Features: High Ceilings, Hardwood Floor
- Level: Main
Family room
- Features: High Ceilings, Fireplace, Hardwood Floor
- Level: Main
Kitchen
- Features: High Ceilings, Quartz Counters, Kitchen Island, Pantry, Patio/Terrace, Hardwood Floor
- Level: Main
Library
- Features: High Ceilings, Bookcases, Built-in Features, Hardwood Floor
- Level: Main
Living room
- Features: High Ceilings, Fireplace, Hardwood Floor
- Level: Main
Rec play room
- Features: High Ceilings, Cathedral Ceiling(s), Hardwood Floor
- Level: Upper
Heating
- Forced Air, Propane
Cooling
- Central Air
Appliances
- Included: Gas Range, Microwave, Range Hood, Subzero, Dishwasher, Washer, Dryer, Water Heater
- Laundry: Upper Level, Mud Room
Features
- Wired for Data, Central Vacuum, Open Floorplan, Entrance Foyer, Wired for Sound
- Basement: Full,Unfinished,Sump Pump,Storage Space,Garage Access,Interior Entry,Concrete
- Attic: Storage,Floored,Walk-up
- Number of fireplaces: 3
Interior area
- Total structure area: 5,139
- Total interior livable area: 5,139 sqft
- Finished area above ground: 5,139
Property
Parking
- Total spaces: 3
- Parking features: Attached, Garage Door Opener
- Attached garage spaces: 3
Features
- Patio & porch: Patio
- Exterior features: Rain Gutters, Underground Sprinkler
Lot
- Size: 2.08 Acres
- Features: Dry, Level, Landscaped
Details
- Parcel number: 1923016
- Zoning: R-2
Construction
Type & style
- Home type: SingleFamily
- Architectural style: Colonial
- Property subtype: Single Family Residence
Materials
- Shingle Siding
- Foundation: Concrete Perimeter
- Roof: Asphalt
Condition
- New construction: No
- Year built: 2012
Utilities & green energy
- Sewer: Septic Tank
- Water: Well
- Utilities for property: Underground Utilities
Community & neighborhood
Security
- Security features: Security System
Community
- Community features: Golf, Health Club, Library, Paddle Tennis, Park, Public Rec Facilities, Shopping/Mall, Tennis Court(s)
Location
- Region: Wilton
- Subdivision: South Wilton
Price history
| Date | Event | Price |
|---|---|---|
| 10/31/2024 | Sold | $2,250,000-2.1%$438/sqft |
Source: | ||
| 7/16/2024 | Pending sale | $2,299,000$447/sqft |
Source: | ||
| 6/27/2024 | Listed for sale | $2,299,000+39.3%$447/sqft |
Source: | ||
| 10/17/2013 | Sold | $1,650,000-2.9%$321/sqft |
Source: | ||
| 4/16/2013 | Price change | $1,699,000-5.3%$331/sqft |
Source: Realty Seven, Inc. #99004369 Report a problem | ||
Public tax history
| Year | Property taxes | Tax assessment |
|---|---|---|
| 2025 | $30,497 +2% | $1,249,360 |
| 2024 | $29,910 +8% | $1,249,360 +32.1% |
| 2023 | $27,683 +3.6% | $946,120 |
Find assessor info on the county website
Neighborhood: 06897
Nearby schools
GreatSchools rating
- 9/10Cider Mill SchoolGrades: 3-5Distance: 2 mi
- 9/10Middlebrook SchoolGrades: 6-8Distance: 2.2 mi
- 10/10Wilton High SchoolGrades: 9-12Distance: 2.2 mi
Schools provided by the listing agent
- Elementary: Miller-Driscoll
- High: Wilton
Source: Smart MLS. This data may not be complete. We recommend contacting the local school district to confirm school assignments for this home.
Sell for more on Zillow
Get a Zillow Showcase℠ listing at no additional cost and you could sell for .
$2,384,500
2% more+$47,690
With Zillow Showcase(estimated)$2,432,190

