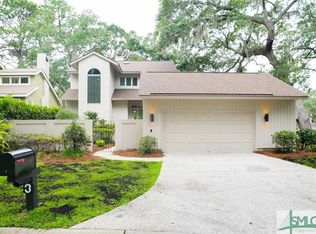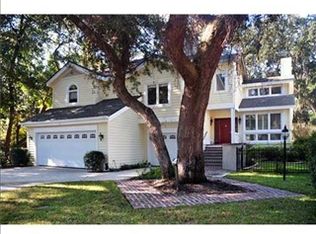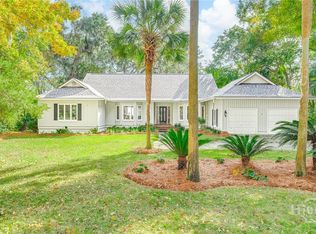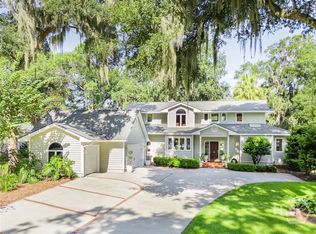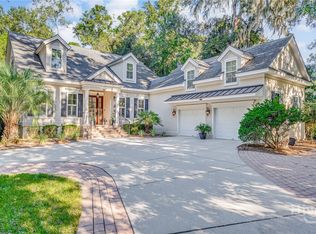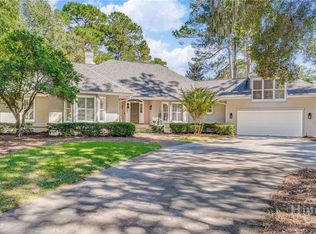NEW CONSTRUCTION! One-of-a-kind Mediterranean-style new construction with breathtaking lagoon views! Enter through custom iron gates and a covered walkway into a charming brick courtyard. Inside, the open floorplan impresses immediately, with a chef’s kitchen featuring a large center island, floor-to-ceiling cabinetry, and seamless flow into the spacious family room. The main-level primary suite boasts a luxurious bath with double vanity, large walk-in shower, and a custom walk-in closet. Enjoy evening sunsets from the screened porch overlooking the lagoon. Upstairs offers a versatile layout with a bonus room, additional bedroom, open den, and shared full bath. The 4th bedroom, located across the courtyard on the main level, is ideal for guests or use as a private home office. Exceptional design, flexible living spaces, and serene water views make this home truly special!
New construction
Price cut: $75K (11/9)
$1,399,999
2 Top Gallant Circle, Savannah, GA 31411
4beds
2,873sqft
Est.:
Single Family Residence
Built in 2025
7,230.96 Square Feet Lot
$1,377,400 Zestimate®
$487/sqft
$210/mo HOA
What's special
Main-level primary suiteBreathtaking lagoon viewsLarge center islandOpen floorplanFloor-to-ceiling cabinetryOpen denSerene water views
- 70 days |
- 445 |
- 14 |
Zillow last checked: 8 hours ago
Listing updated: December 09, 2025 at 10:24pm
Listed by:
Ginna Carroll 912-547-9363,
The Landings Real Estate Co,
Jill W. Brooks 912-658-6211,
The Landings Real Estate Co
Source: Hive MLS,MLS#: SA340953 Originating MLS: Savannah Multi-List Corporation
Originating MLS: Savannah Multi-List Corporation
Tour with a local agent
Facts & features
Interior
Bedrooms & bathrooms
- Bedrooms: 4
- Bathrooms: 4
- Full bathrooms: 3
- 1/2 bathrooms: 1
Bonus room
- Dimensions: 0 x 0
Living room
- Dimensions: 0 x 0
Loft
- Dimensions: 0 x 0
Heating
- Central, Electric
Cooling
- Central Air, Electric
Appliances
- Included: Dishwasher, Electric Water Heater, Disposal, Plumbed For Ice Maker, Refrigerator
- Laundry: Washer Hookup, Dryer Hookup, Laundry Room, Other
Features
- Attic, Breakfast Bar, Built-in Features, Breakfast Area, Ceiling Fan(s), Double Vanity, Entrance Foyer, Fireplace, Gourmet Kitchen, High Ceilings, Kitchen Island, Main Level Primary, Recessed Lighting, Separate Shower, Programmable Thermostat
- Basement: Crawl Space
- Attic: Walk-In
- Number of fireplaces: 1
- Fireplace features: Family Room, Gas, Gas Log
Interior area
- Total interior livable area: 2,873 sqft
Video & virtual tour
Property
Parking
- Total spaces: 2
- Parking features: Attached, Garage, Garage Door Opener, Rear/Side/Off Street, RV Access/Parking
- Garage spaces: 2
Accessibility
- Accessibility features: Low Threshold Shower
Features
- Patio & porch: Porch, Front Porch, Screened
- Exterior features: Dock, Other
- Pool features: Community
- Has view: Yes
- View description: Lagoon
- Has water view: Yes
- Water view: Lagoon
- Body of water: #105
Lot
- Size: 7,230.96 Square Feet
- Features: Level, Sprinkler System
Details
- Parcel number: 1032302002
- Zoning description: Single Family
- Special conditions: Standard
Construction
Type & style
- Home type: SingleFamily
- Architectural style: Contemporary,Traditional
- Property subtype: Single Family Residence
Materials
- Stucco
- Foundation: Raised, Slab
- Roof: Metal
Condition
- New Construction
- New construction: Yes
- Year built: 2025
Utilities & green energy
- Sewer: Public Sewer
- Water: Public
- Utilities for property: Cable Available, Underground Utilities
Community & HOA
Community
- Features: Clubhouse, Pool, Dock, Fitness Center, Golf, Marina, Playground, Park, Street Lights, Sidewalks, Tennis Court(s), Trails/Paths, Curbs, Gutter(s)
- Security: Security Service
- Subdivision: Palmetto
HOA
- Has HOA: Yes
- Services included: Road Maintenance
- HOA fee: $2,518 annually
- HOA name: The Landings Association
- HOA phone: 912-598-2520
Location
- Region: Savannah
Financial & listing details
- Price per square foot: $487/sqft
- Tax assessed value: $300,000
- Annual tax amount: $4,027
- Date on market: 10/2/2025
- Cumulative days on market: 307 days
- Listing agreement: Exclusive Right To Sell
- Listing terms: Cash,Conventional,1031 Exchange
- Inclusions: Alarm-Smoke/Fire, Ceiling Fans, Gas Logs, Refrigerator
- Road surface type: Paved
Estimated market value
$1,377,400
$1.31M - $1.45M
$4,715/mo
Price history
Price history
| Date | Event | Price |
|---|---|---|
| 11/9/2025 | Price change | $1,399,999-5.1%$487/sqft |
Source: | ||
| 10/2/2025 | Listed for sale | $1,475,000-1%$513/sqft |
Source: | ||
| 10/2/2025 | Listing removed | $1,490,000$519/sqft |
Source: | ||
| 7/25/2025 | Price change | $1,490,000-3.9%$519/sqft |
Source: | ||
| 5/2/2025 | Listed for sale | $1,550,000$540/sqft |
Source: | ||
Public tax history
Public tax history
| Year | Property taxes | Tax assessment |
|---|---|---|
| 2024 | $4,027 +129.7% | $120,000 +130.8% |
| 2023 | $1,753 +43.3% | $52,000 +43.3% |
| 2022 | $1,223 -5.4% | $36,280 |
Find assessor info on the county website
BuyAbility℠ payment
Est. payment
$8,607/mo
Principal & interest
$7079
Property taxes
$828
Other costs
$700
Climate risks
Neighborhood: 31411
Nearby schools
GreatSchools rating
- 5/10Hesse SchoolGrades: PK-8Distance: 6.3 mi
- 5/10Jenkins High SchoolGrades: 9-12Distance: 8.9 mi
Schools provided by the listing agent
- Elementary: Hesse
- Middle: Hesse
- High: Jenkins
Source: Hive MLS. This data may not be complete. We recommend contacting the local school district to confirm school assignments for this home.
- Loading
- Loading
