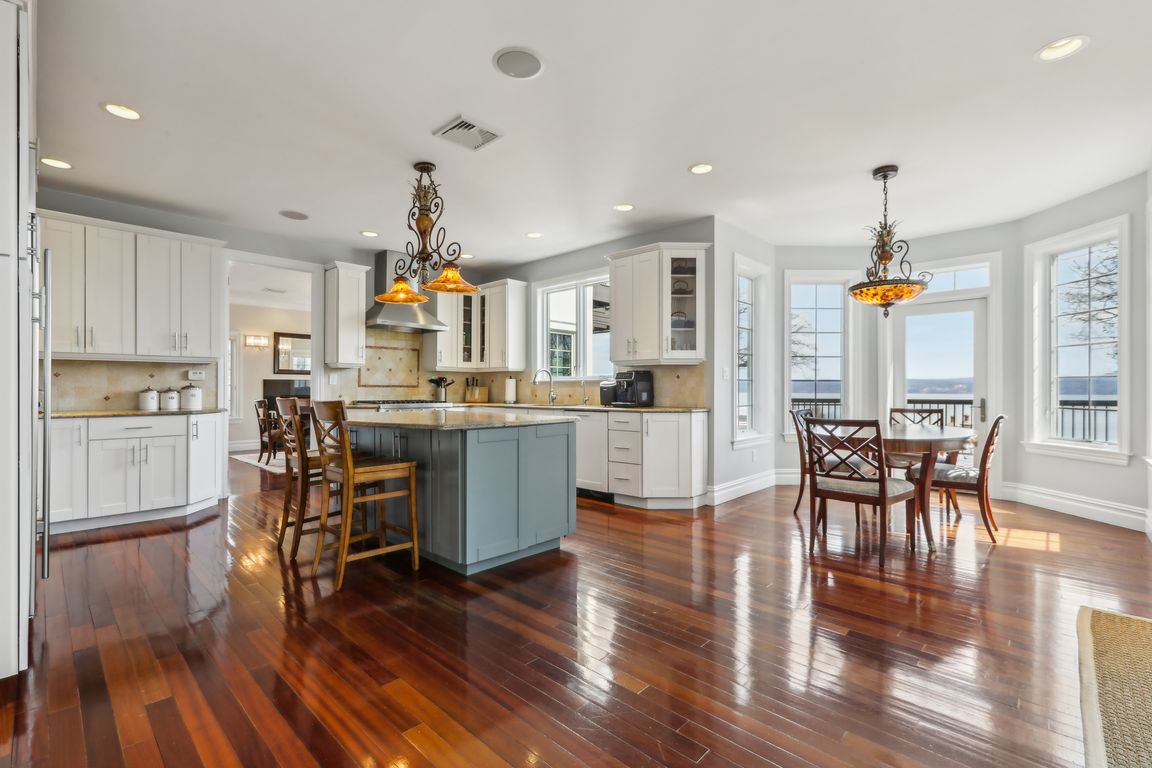
For salePrice cut: $25K (7/16)
$2,275,000
5beds
5,096sqft
2 Tompkins Court, Nyack, NY 10960
5beds
5,096sqft
Single family residence, residential
Built in 2005
0.63 Acres
3 Garage spaces
$446 price/sqft
$3,500 annually HOA fee
What's special
Nestled in a private and serene setting, this exceptional Contemporary Colonial offers over 5,000 sq. ft. of sun-drenched living space with breathtaking Hudson River views. Step through the exquisite hand-carved mahogany doors into a grand foyer, where a sweeping staircase and top-tier finishes set the stage for elegance. The open-concept chef’s kitchen ...
- 191 days |
- 966 |
- 24 |
Source: OneKey® MLS,MLS#: 840419
Travel times
Kitchen
Family Room
Primary Bedroom
Zillow last checked: 7 hours ago
Listing updated: September 25, 2025 at 12:02am
Listing by:
Christie's Int. Real Estate 845-205-3521,
Jeffrey T. Ramundo 914-527-7697,
Mary Krische 845-641-0465,
Christie's Int. Real Estate
Source: OneKey® MLS,MLS#: 840419
Facts & features
Interior
Bedrooms & bathrooms
- Bedrooms: 5
- Bathrooms: 5
- Full bathrooms: 4
- 1/2 bathrooms: 1
Primary bedroom
- Level: Second
Bedroom 1
- Level: First
Bedroom 2
- Level: Second
Bedroom 3
- Level: Second
Bedroom 4
- Level: Second
Primary bathroom
- Level: Second
Bathroom 1
- Level: First
Bathroom 2
- Level: Second
Bathroom 3
- Level: Second
Other
- Level: First
Bonus room
- Level: Second
Bonus room
- Level: Basement
Dining room
- Level: First
Exercise room
- Level: Basement
Family room
- Level: First
Kitchen
- Level: First
Laundry
- Level: First
Lavatory
- Level: First
Office
- Level: First
Heating
- Hydro Air, Radiant
Cooling
- Central Air
Appliances
- Included: Dishwasher, Dryer, ENERGY STAR Qualified Appliances, Exhaust Fan, Gas Cooktop, Gas Oven, Microwave, Refrigerator, Stainless Steel Appliance(s), Washer, Gas Water Heater, Wine Refrigerator
- Laundry: Laundry Room
Features
- First Floor Bedroom, First Floor Full Bath, Beamed Ceilings, Built-in Features, Cathedral Ceiling(s), Chandelier, Chefs Kitchen, Crown Molding, Double Vanity, Eat-in Kitchen, Entertainment Cabinets, Entrance Foyer, Formal Dining, Granite Counters, Kitchen Island, Primary Bathroom, Open Floorplan, Open Kitchen, Pantry, Recessed Lighting, Smart Thermostat, Storage
- Flooring: Hardwood
- Doors: ENERGY STAR Qualified Doors
- Windows: Casement, Floor to Ceiling Windows, Oversized Windows, Skylight(s), Wall of Windows
- Basement: Finished,Full,Walk-Out Access
- Attic: Pull Stairs
- Number of fireplaces: 3
- Fireplace features: Bedroom, Family Room, Gas, Wood Burning
Interior area
- Total structure area: 5,096
- Total interior livable area: 5,096 sqft
Video & virtual tour
Property
Parking
- Total spaces: 3
- Parking features: Garage
- Garage spaces: 3
Features
- Levels: Three Or More
- Patio & porch: Deck, Patio, Terrace
- Exterior features: Courtyard, Fire Pit, Garden, Lighting
- Fencing: Back Yard,Fenced
- Has view: Yes
- View description: Bridge(s), Mountain(s), River
- Has water view: Yes
- Water view: River
- Waterfront features: Beach Access, Water Access
Lot
- Size: 0.63 Acres
- Features: Cul-De-Sac, Landscaped, Level, Near Public Transit, Near School, Near Shops, Private, Secluded, Views
Details
- Parcel number: 39200106001400010120020000
- Special conditions: None
Construction
Type & style
- Home type: SingleFamily
- Architectural style: Colonial
- Property subtype: Single Family Residence, Residential
Materials
- Stucco
Condition
- Year built: 2005
- Major remodel year: 2005
Utilities & green energy
- Sewer: Public Sewer
- Water: Public
- Utilities for property: Electricity Connected, Natural Gas Connected, Sewer Connected, Trash Collection Private, Water Connected
Community & HOA
Community
- Features: Other
- Security: Security System
HOA
- Has HOA: Yes
- Amenities included: Maintenance, Other
- Services included: Common Area Maintenance, Other, Snow Removal
- HOA fee: $3,500 annually
Location
- Region: Nyack
Financial & listing details
- Price per square foot: $446/sqft
- Tax assessed value: $403,500
- Annual tax amount: $51,961
- Date on market: 4/4/2025
- Listing agreement: Exclusive Right To Sell
- Electric utility on property: Yes