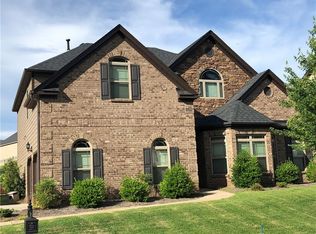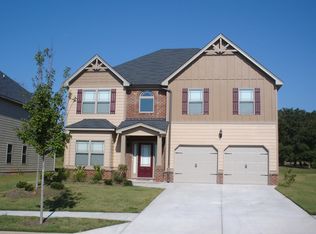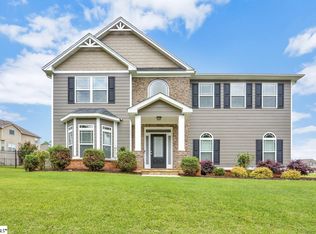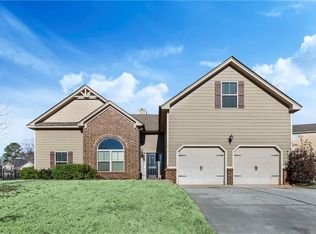Missed out the FIRST TIME? Back on the Market due to change in buyer financing! The beloved Packard plan is bringing its versatility to the marketplace! The main floor is a dream, boasting a family room, den, formal dining room with access to the covered porch and fenced backyard. Complete with a half bath, this plan was designed for hosting! The upper level of the home features a luxurious master bedroom and en suite. With dual sinks, walk in shower, garden tub and oversized master closet this space is sure to serve as a well-deserved retreat! Three additional bedrooms, a full bathroom and laundry room help this home to function perfectly. Located within the ever popular Rivendell subdivision, the community amenities include a pool with lazy river, clubhouse and children's park area. This nearly 2800 sq ft home is sure to please!
This property is off market, which means it's not currently listed for sale or rent on Zillow. This may be different from what's available on other websites or public sources.




