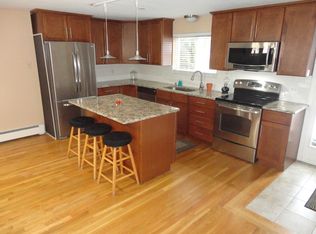Back on market due to buyer's financing. Don't miss this exceptional and meticulously maintained 3 bedroom house in desirable Milford neighborhoods. This south-facing house has an open floor plan on the first floor with gleaming hardwood floor throughout and a spacious living room brings an abundance of sunlight. The kitchen offers granite countertop, maple cabinets, stainless steel appliances, and easy access to back beck. The Master bedroom is equipped with ample closet space and a separate master bathroom with a soaking tub. Two additional bedrooms and another full bathroom complete the first floor. Lower level features a spacious family room, an office, and a half bathroom. The attached two-car garage has direct access to the lower level. Central A/C, additional parking space, and leveled back yard complete this package.
This property is off market, which means it's not currently listed for sale or rent on Zillow. This may be different from what's available on other websites or public sources.
