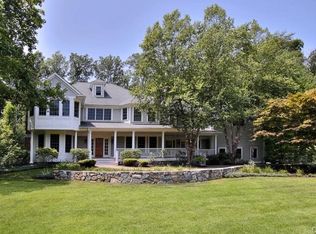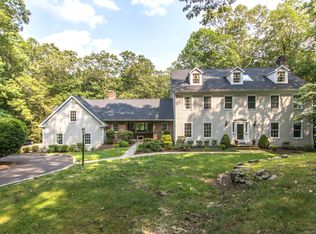Incredibly located in a true neighborhood in a coveted area of Lower Weston, this pristine home with a sparkling gunite pool offers the ideal blend of comfort, style, luxury and convenience. Landscaped level property and a circular driveway introduce this extensively remodeled and customized Connecticut home with a three car garage. The front porch welcomes you to the inviting foyer, opening to a large living room with built-ins and the first of four fireplaces. The home office is peacefully tucked-away at the side, with a library hall leading to it. The sunny dining room has two exposures and a possible wine cellar closet beside it. The gourmet kitchen with commercial gas Garland stove flows seamlessly with the breakfast room and the cathedral ceiling family room with a floor-to-ceiling stone fireplace with gas log set, and there is also a cozy sitting area beside the kitchen w/fpl. This area of the home has French doors leading out to the pool area w/built-in grill, covered patio, screened-in porch & a cabana bath. A very large bonus/rec rm, mudroom, pantries & 2 powder rms complete the main level. The 2nd flr has the main BR suite, new marble bath & walk-in clst. Each BR is unique w/designer touches & en-suite luxury baths. A long list of quality upgrades and improvements has been undertaken in recent years. This fine home is in move-in ready condition and available for immediate enjoyment.
This property is off market, which means it's not currently listed for sale or rent on Zillow. This may be different from what's available on other websites or public sources.

