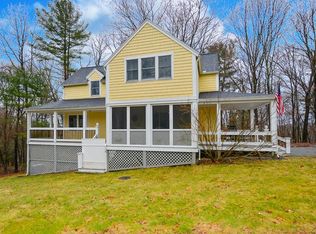Sold for $651,000 on 08/22/25
$651,000
2 Thorndike Ave, Merrimac, MA 01860
3beds
1,696sqft
Single Family Residence
Built in 1998
0.5 Acres Lot
$651,900 Zestimate®
$384/sqft
$3,840 Estimated rent
Home value
$651,900
$593,000 - $711,000
$3,840/mo
Zestimate® history
Loading...
Owner options
Explore your selling options
What's special
Seeking privacy without sacrificing convenience? This beautifully maintained home offers the best of both worlds—peaceful seclusion just minutes from vibrant local restaurants, breweries, and marinas along the scenic Merrimack River. Located in the highly desirable Pentucket School District, this home features seasonal views of Lake Attitash and sits just moments from the public boat ramp, making it ideal for outdoor enthusiasts. Step inside to an inviting open floor plan that’s perfect for entertaining. The updated kitchen boasts granite countertops, stainless steel appliances, and gleaming hardwood floors that continue throughout the main level, staircase, and second-floor hallway. All bathrooms have been tastefully upgraded with granite countertops and modern finishes. Whether you're relaxing at home or exploring the nearby Newburyport area, this property offers the perfect combination of comfort, style, and accessibility... First showings at Thurs OH 5-6:30
Zillow last checked: 8 hours ago
Listing updated: August 24, 2025 at 08:03pm
Listed by:
The Good Life Real Estate Group 978-985-6329,
Realty One Group Nest 978-255-4394,
Jay LeClerc 978-985-6329
Bought with:
Jennifer Suech
Tate & Foss Sotheby's International Realty
Source: MLS PIN,MLS#: 73401362
Facts & features
Interior
Bedrooms & bathrooms
- Bedrooms: 3
- Bathrooms: 3
- Full bathrooms: 2
- 1/2 bathrooms: 1
- Main level bathrooms: 1
Primary bedroom
- Features: Bathroom - Full, Ceiling Fan(s), Closet - Linen, Walk-In Closet(s), Flooring - Wall to Wall Carpet, Lighting - Overhead
- Level: Second
Bedroom 2
- Features: Closet, Flooring - Wall to Wall Carpet
- Level: Second
Bedroom 3
- Features: Closet, Flooring - Wall to Wall Carpet
- Level: Second
Primary bathroom
- Features: Yes
Bathroom 1
- Features: Bathroom - Half, Flooring - Stone/Ceramic Tile, Countertops - Stone/Granite/Solid, Countertops - Upgraded, Dryer Hookup - Electric, Washer Hookup
- Level: Main,First
Bathroom 2
- Features: Bathroom - Full, Bathroom - With Tub & Shower, Closet - Linen, Flooring - Stone/Ceramic Tile, Countertops - Stone/Granite/Solid, Countertops - Upgraded
- Level: Second
Bathroom 3
- Features: Bathroom - Full, Bathroom - With Tub & Shower, Closet - Linen, Flooring - Stone/Ceramic Tile, Countertops - Stone/Granite/Solid, Countertops - Upgraded
- Level: Second
Dining room
- Features: Flooring - Hardwood, Window(s) - Bay/Bow/Box
- Level: Main,First
Kitchen
- Features: Flooring - Stone/Ceramic Tile, Countertops - Stone/Granite/Solid, Countertops - Upgraded, Cabinets - Upgraded, Open Floorplan, Remodeled, Gas Stove
- Level: Main,First
Living room
- Features: Closet, Flooring - Hardwood
- Level: Main,First
Heating
- Forced Air, Natural Gas, Fireplace(s)
Cooling
- Window Unit(s)
Appliances
- Laundry: Bathroom - Half, Flooring - Stone/Ceramic Tile, First Floor
Features
- Ceiling Fan(s), Cable Hookup, Sitting Room, Internet Available - Broadband
- Flooring: Wood, Tile, Carpet, Flooring - Hardwood
- Basement: Partial,Walk-Out Access,Interior Entry,Garage Access
- Number of fireplaces: 1
Interior area
- Total structure area: 1,696
- Total interior livable area: 1,696 sqft
- Finished area above ground: 1,696
Property
Parking
- Total spaces: 6
- Parking features: Under, Garage Door Opener, Heated Garage, Garage Faces Side, Paved Drive, Off Street, Paved
- Attached garage spaces: 2
- Uncovered spaces: 4
Features
- Patio & porch: Deck
- Exterior features: Deck, Rain Gutters, Sprinkler System, Garden
- Waterfront features: Lake/Pond, 3/10 to 1/2 Mile To Beach, Beach Ownership(Association)
Lot
- Size: 0.50 Acres
- Features: Wooded, Sloped
Details
- Parcel number: 2034154
- Zoning: LA
Construction
Type & style
- Home type: SingleFamily
- Architectural style: Colonial
- Property subtype: Single Family Residence
Materials
- Frame
- Foundation: Concrete Perimeter
- Roof: Shingle
Condition
- Year built: 1998
Utilities & green energy
- Sewer: Public Sewer
- Water: Public
Community & neighborhood
Location
- Region: Merrimac
Other
Other facts
- Road surface type: Paved
Price history
| Date | Event | Price |
|---|---|---|
| 8/22/2025 | Sold | $651,000+2.6%$384/sqft |
Source: MLS PIN #73401362 | ||
| 7/15/2025 | Contingent | $634,777$374/sqft |
Source: MLS PIN #73401362 | ||
| 7/9/2025 | Listed for sale | $634,777+1.6%$374/sqft |
Source: MLS PIN #73401362 | ||
| 6/23/2025 | Listing removed | $624,777$368/sqft |
Source: MLS PIN #73384122 | ||
| 6/10/2025 | Contingent | $624,777$368/sqft |
Source: MLS PIN #73384122 | ||
Public tax history
| Year | Property taxes | Tax assessment |
|---|---|---|
| 2025 | $7,572 +1.5% | $571,500 +3.5% |
| 2024 | $7,457 +8.7% | $552,400 +18.9% |
| 2023 | $6,859 | $464,400 |
Find assessor info on the county website
Neighborhood: 01860
Nearby schools
GreatSchools rating
- 5/10Helen R Donaghue SchoolGrades: 3-6Distance: 1.5 mi
- 4/10Pentucket Regional Middle SchoolGrades: 7-8Distance: 4.4 mi
- 8/10Pentucket Regional Sr High SchoolGrades: 9-12Distance: 4.3 mi
Schools provided by the listing agent
- Elementary: Sweets/Donaghue
- Middle: Pentucket
- High: Pentucket
Source: MLS PIN. This data may not be complete. We recommend contacting the local school district to confirm school assignments for this home.

Get pre-qualified for a loan
At Zillow Home Loans, we can pre-qualify you in as little as 5 minutes with no impact to your credit score.An equal housing lender. NMLS #10287.
Sell for more on Zillow
Get a free Zillow Showcase℠ listing and you could sell for .
$651,900
2% more+ $13,038
With Zillow Showcase(estimated)
$664,938