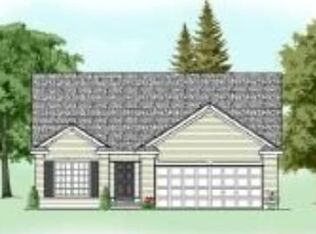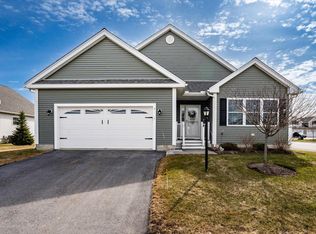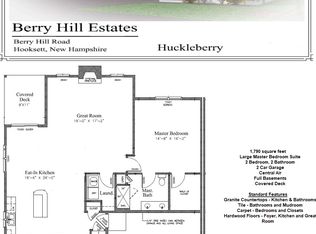Berry Hill Estates is offering a Corner Lot Detached Home. Why buy new construction when you can own a like new condo with all the amenities of a great 55+ community for a much lower price. Open kitchen, living and dinning area makes for easy entertaining. A Stunning Entrance with Hardwood Floors in the kitchen, living and dining area will welcome you home everyday. The kitchen has Granite Counters and is only steps away from the Two Stall Garage. You won't be carrying your packages too far. Great Laundry Room also, on the first floor conveniently located near the Large Master Suite.The Master Bath has Double Sinks, Step in Shower and a great Walk-In Closet. Nice size second bedroom for your guest. The Very Large Open Basement will give you plenty of room for expanding if you need extra space. Having a corner lot gives you the privacy that can sometimes be missing in a condo community Come take a look at this great home. You will not want to leave!
This property is off market, which means it's not currently listed for sale or rent on Zillow. This may be different from what's available on other websites or public sources.


