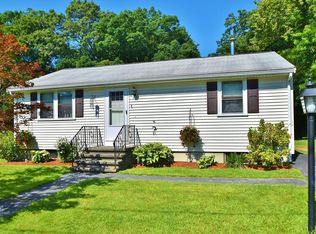Sold for $710,000 on 01/19/24
$710,000
2 Theresa Rd, Woburn, MA 01801
3beds
1,744sqft
Single Family Residence
Built in 1983
0.28 Acres Lot
$735,800 Zestimate®
$407/sqft
$3,235 Estimated rent
Home value
$735,800
$699,000 - $773,000
$3,235/mo
Zestimate® history
Loading...
Owner options
Explore your selling options
What's special
It’s the home you’ve been waiting for, Welcome to this beautifully renovated ranch in Woburn with great yard space. Brand new electrical, plumbing, heating/central AC throughout. Walk into a spacious living room, open concept flows seamlessly to the kitchen equipped with new granite countertops, custom soft-close cabinets, and S.S. appliances with a gas stove. Breakfast bar-style island for extra countertop and cabinet space and a separate dining area off the kitchen. First floor you have stunning hardwood floors, two bedrooms, one full bathroom, and a pull-down attic for extra storage. Finished lower level consists of a bonus bedroom with a private living area and a full bathroom with a stand-up shower. A separate boiler room with laundry hookups, new furnace, tankless hot-water heater, and ductwork throughout. Enjoy a generous-sized yard with a private deck and patio, perfect for entertaining. Plus you can't beat the location, very easy access to I-93, I-95/128 and to Boston.
Zillow last checked: 8 hours ago
Listing updated: January 22, 2024 at 02:54pm
Listed by:
Cameron Moniz 857-654-3051,
Coldwell Banker Realty - Lexington 781-862-2600
Bought with:
Cameron Moniz
Coldwell Banker Realty - Lexington
Source: MLS PIN,MLS#: 73180426
Facts & features
Interior
Bedrooms & bathrooms
- Bedrooms: 3
- Bathrooms: 2
- Full bathrooms: 2
Primary bedroom
- Features: Closet, Flooring - Hardwood
- Level: First
Bedroom 2
- Features: Closet, Flooring - Hardwood
- Level: First
Bedroom 3
- Features: Closet, Flooring - Laminate, Recessed Lighting
- Level: Basement
Bathroom 1
- Features: Bathroom - Full, Bathroom - Tiled With Tub & Shower
- Level: First
Bathroom 2
- Features: Bathroom - Full
- Level: Basement
Dining room
- Features: Flooring - Hardwood, Open Floorplan, Recessed Lighting, Remodeled
- Level: Main,First
Kitchen
- Features: Flooring - Hardwood, Dining Area, Countertops - Stone/Granite/Solid, Kitchen Island, Cabinets - Upgraded, Open Floorplan, Recessed Lighting, Stainless Steel Appliances, Gas Stove
- Level: Main,First
Living room
- Features: Closet, Flooring - Hardwood, Open Floorplan, Recessed Lighting, Remodeled
- Level: First
Heating
- Central, Forced Air, Natural Gas
Cooling
- Central Air
Appliances
- Laundry: In Basement
Features
- Bonus Room
- Flooring: Laminate, Hardwood
- Basement: Full,Finished
- Has fireplace: No
Interior area
- Total structure area: 1,744
- Total interior livable area: 1,744 sqft
Property
Parking
- Total spaces: 4
- Parking features: Off Street, Paved
- Uncovered spaces: 4
Features
- Patio & porch: Deck - Wood, Patio
- Exterior features: Deck - Wood, Patio, Storage, Garden
Lot
- Size: 0.28 Acres
- Features: Corner Lot
Details
- Parcel number: M:52 B:05 L:32 U:00,912506
- Zoning: R-1
Construction
Type & style
- Home type: SingleFamily
- Architectural style: Ranch
- Property subtype: Single Family Residence
Materials
- Frame
- Foundation: Concrete Perimeter
- Roof: Shingle
Condition
- Year built: 1983
Utilities & green energy
- Electric: 200+ Amp Service
- Sewer: Public Sewer
- Water: Public
- Utilities for property: for Gas Range, for Gas Oven
Community & neighborhood
Community
- Community features: Public Transportation, Shopping, Park, Walk/Jog Trails, Medical Facility, Bike Path, Highway Access, House of Worship, Public School
Location
- Region: Woburn
Other
Other facts
- Listing terms: Contract
Price history
| Date | Event | Price |
|---|---|---|
| 1/19/2024 | Sold | $710,000+7.6%$407/sqft |
Source: MLS PIN #73180426 Report a problem | ||
| 11/15/2023 | Listed for sale | $659,900+36.9%$378/sqft |
Source: MLS PIN #73180426 Report a problem | ||
| 1/13/2023 | Sold | $482,000+7.1%$276/sqft |
Source: MLS PIN #73055425 Report a problem | ||
| 11/23/2022 | Contingent | $449,900$258/sqft |
Source: MLS PIN #73055425 Report a problem | ||
| 11/16/2022 | Listed for sale | $449,900$258/sqft |
Source: MLS PIN #73055425 Report a problem | ||
Public tax history
| Year | Property taxes | Tax assessment |
|---|---|---|
| 2025 | $5,373 +18.3% | $629,100 +11.7% |
| 2024 | $4,541 -0.4% | $563,400 +7.5% |
| 2023 | $4,559 +3.4% | $524,000 +11.1% |
Find assessor info on the county website
Neighborhood: 01801
Nearby schools
GreatSchools rating
- 5/10Shamrock Elementary SchoolGrades: PK-5Distance: 0.4 mi
- 4/10Daniel L Joyce Middle SchoolGrades: 6-8Distance: 2.2 mi
- 6/10Woburn High SchoolGrades: 9-12Distance: 0.5 mi
Schools provided by the listing agent
- Elementary: Goodyear
- Middle: Kennedy
- High: Woburn High
Source: MLS PIN. This data may not be complete. We recommend contacting the local school district to confirm school assignments for this home.
Get a cash offer in 3 minutes
Find out how much your home could sell for in as little as 3 minutes with a no-obligation cash offer.
Estimated market value
$735,800
Get a cash offer in 3 minutes
Find out how much your home could sell for in as little as 3 minutes with a no-obligation cash offer.
Estimated market value
$735,800
