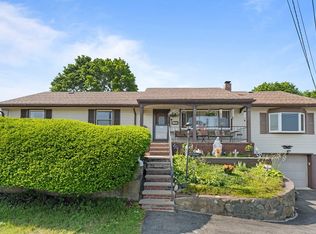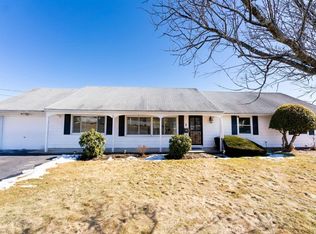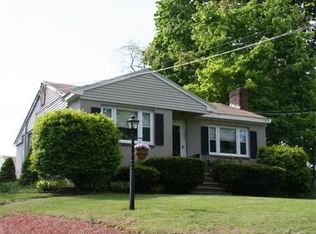What a wonderful one-level Ranch home this is! Drive into the garage and go right in to the full-service kitchen and from there you will love the fantastic patio off of the kitchen/dining area as well as the rear grounds with some exposed rock formations. Yes, enjoy the outdoors! The spacious living room is complemented by a picture window. Two of the bedrooms are extra large, 19' x 11'. The garage has pull down stairs to access the attic for extra storage. Recent updates: heating and central air system, Rinnai hot water via gas, vinyl siding, electric panel. Easy access to the train to Boston and highways. See it!
This property is off market, which means it's not currently listed for sale or rent on Zillow. This may be different from what's available on other websites or public sources.


