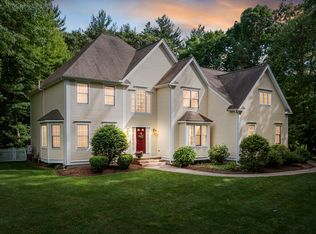Privacy abounds in this spacious 4 bed 3.5 bath colonial located on a quiet dead end street only minutes to Rt 495 and the commuter rail. Upon entering the property you'll notice professionally landscaped grounds with a lively vegetable garden and meandering paths. Once inside you'll be greeted with an expansive open floor concept boasting hardwoods throughout the main level. The cabinet packed kitchen offers plenty of room for entertaining with a large island and eating area. The formal dining room consists of chair rail and panels, french doors, arch top windows and a walnut floor border. The living room offers additional space to the 16'x22' vaulted family room with quaint mantle & wood stove insert plus sliding door access to the rear deck. The 2nd floor consists of 4 bedrooms and two full baths, including a master suite with walk in closet. The finished basement (2017) provides extra living space and includes a full bath. SOLAR PANELS (2017) are owned and transferable to new owner
This property is off market, which means it's not currently listed for sale or rent on Zillow. This may be different from what's available on other websites or public sources.
