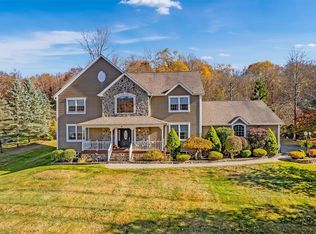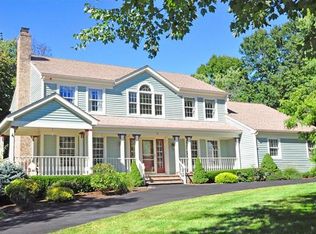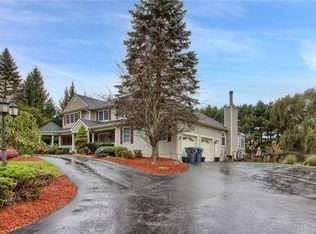Sold for $705,000
$705,000
2 Thayer Road, Highland Mills, NY 10930
4beds
2,363sqft
Single Family Residence, Residential
Built in 1989
1.2 Acres Lot
$763,500 Zestimate®
$298/sqft
$4,198 Estimated rent
Home value
$763,500
$664,000 - $886,000
$4,198/mo
Zestimate® history
Loading...
Owner options
Explore your selling options
What's special
Meticulously maintained Colonial style home offers two story entry, open floor plan & gorgeous backyard Oasis. Complete renovation included inside & out! Gorgeous kitchen designed by "Signature Kitchens" included Maple wood cabinets & range hood, large island with storage, granite counters & CertainTeed vinyl siding. All Bathrooms are updated, Master bath with granite vanity, glass shower & Jacuzzi style tub w/jets. Inviting backyard oasis incl. a 12x32 Mahogany deck, 16x32 inground pool, new liner, Coolcrete patio w/wrought iron fence. Situated on a gorgeous 1.2 acre lot complete with a relaxing fire pit! Mins. to Woodbury Common, Monroe Woodbury schools & the renowned Falkirk Golf course. Coveted Woodbury recreational facilities! Nearby trains, buses and major roadways. Additional Information: ParkingFeatures:2 Car Attached,
Zillow last checked: 8 hours ago
Listing updated: November 16, 2024 at 10:37am
Listed by:
Kim D Chiapperino 845-781-3955,
RE/MAX Benchmark Realty Group 845-565-0004
Bought with:
Ammar Iqbal, 10401339776
eXp Realty
Source: OneKey® MLS,MLS#: H6287068
Facts & features
Interior
Bedrooms & bathrooms
- Bedrooms: 4
- Bathrooms: 3
- Full bathrooms: 2
- 1/2 bathrooms: 1
Primary bedroom
- Level: Second
Bedroom 1
- Level: Second
Bedroom 2
- Level: Second
Bedroom 3
- Level: Second
Bathroom 1
- Level: Second
Other
- Description: Family Room
- Level: First
Bonus room
- Level: Basement
Dining room
- Level: First
Kitchen
- Level: First
Laundry
- Level: First
Living room
- Level: First
Office
- Level: First
Heating
- Propane, Forced Air
Cooling
- Central Air
Appliances
- Included: Electric Water Heater, Dishwasher, Dryer, Microwave, Refrigerator, Washer
Features
- Ceiling Fan(s), Eat-in Kitchen, Formal Dining, Entrance Foyer, Granite Counters, Kitchen Island, Primary Bathroom, Open Kitchen
- Flooring: Hardwood
- Windows: Screens
- Basement: Full
- Attic: Scuttle
- Number of fireplaces: 1
Interior area
- Total structure area: 2,363
- Total interior livable area: 2,363 sqft
Property
Parking
- Total spaces: 2
- Parking features: Attached, Driveway
- Has uncovered spaces: Yes
Features
- Levels: Three Or More,Two
- Stories: 3
- Patio & porch: Deck
- Pool features: In Ground
Lot
- Size: 1.20 Acres
- Features: Near Public Transit, Near School, Near Shops
Details
- Parcel number: 3358092070000003020.0000000
Construction
Type & style
- Home type: SingleFamily
- Architectural style: Colonial
- Property subtype: Single Family Residence, Residential
Materials
- Vinyl Siding
Condition
- Year built: 1989
- Major remodel year: 1996
Utilities & green energy
- Sewer: Septic Tank
- Water: Public
- Utilities for property: Trash Collection Public
Community & neighborhood
Location
- Region: Highland Mills
- Subdivision: Greenway at Woodbury Farms
Other
Other facts
- Listing agreement: Exclusive Right To Sell
- Listing terms: Cash
Price history
| Date | Event | Price |
|---|---|---|
| 10/1/2024 | Sold | $705,000+0.7%$298/sqft |
Source: | ||
| 7/22/2024 | Pending sale | $700,000$296/sqft |
Source: | ||
| 6/30/2024 | Listing removed | -- |
Source: | ||
| 6/15/2024 | Listed for sale | $700,000+204.3%$296/sqft |
Source: | ||
| 12/2/1996 | Sold | $230,000$97/sqft |
Source: Agent Provided Report a problem | ||
Public tax history
| Year | Property taxes | Tax assessment |
|---|---|---|
| 2024 | -- | $181,100 |
| 2023 | -- | $181,100 |
| 2022 | -- | $181,100 |
Find assessor info on the county website
Neighborhood: 10930
Nearby schools
GreatSchools rating
- NASmith Clove Elementary SchoolGrades: K-1Distance: 1.5 mi
- 6/10Monroe Woodbury Middle SchoolGrades: 6-8Distance: 2.8 mi
- 7/10Monroe Woodbury High SchoolGrades: 9-12Distance: 2.6 mi
Schools provided by the listing agent
- Elementary: Central Valley
- Middle: Monroe-Woodbury Middle School
- High: Monroe-Woodbury High School
Source: OneKey® MLS. This data may not be complete. We recommend contacting the local school district to confirm school assignments for this home.
Get a cash offer in 3 minutes
Find out how much your home could sell for in as little as 3 minutes with a no-obligation cash offer.
Estimated market value$763,500
Get a cash offer in 3 minutes
Find out how much your home could sell for in as little as 3 minutes with a no-obligation cash offer.
Estimated market value
$763,500


