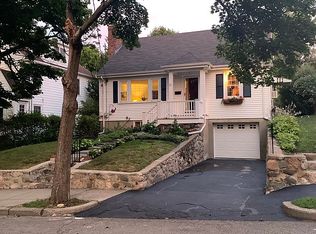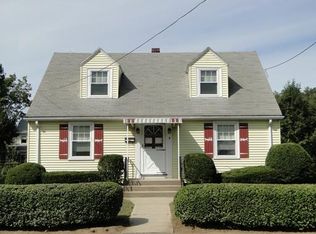Sold for $1,325,000 on 11/26/24
$1,325,000
2 Thaxter Rd, Newton, MA 02460
4beds
1,992sqft
Single Family Residence
Built in 1930
4,952 Square Feet Lot
$1,320,800 Zestimate®
$665/sqft
$4,849 Estimated rent
Home value
$1,320,800
$1.22M - $1.44M
$4,849/mo
Zestimate® history
Loading...
Owner options
Explore your selling options
What's special
Fantastic opportunity to live directly adjacent to the Charles River Greenway in Newtonville (Newton North HS District). A corner lot, located at the end of a tree lined Thaxter and Parkway. The 4th picture (from open concept dining room/ kitchen) directly views out to the Charles River Greenway w/ walking, biking trails, left towards Waltham and right to Boston. This is a very updated, charming cape style home that underwent a substantial renovation in 2018. And with a newly designed floor plan on each level, this home can easily absorb simple updates/ additional appointments though currently in 100% move-in condition. . There are three (3) uniquely styled and adequately spaced 2nd floor bedrooms w/ closet/crawl space for storage, double closets in the master bedroom with master bath, hardwoods throughout both levels, and still with 4th bedroom/ office possibilities on the 1st floor bedroom. Mini splits in each bedroom / common area and a one car garage w/ mudroom side entrance.
Zillow last checked: 8 hours ago
Listing updated: November 27, 2024 at 12:13pm
Listed by:
Christopher Olson 617-834-2975,
eXp Realty 888-854-7493,
Kenneth Olson 401-225-3632
Bought with:
Ed Lyon
Preservation Properties
Source: MLS PIN,MLS#: 73311316
Facts & features
Interior
Bedrooms & bathrooms
- Bedrooms: 4
- Bathrooms: 3
- Full bathrooms: 3
- Main level bathrooms: 1
Primary bedroom
- Features: Bathroom - Full, Closet, Flooring - Hardwood, Window(s) - Picture, Recessed Lighting, Remodeled, Closet - Double
- Level: Second
- Area: 195
- Dimensions: 13 x 15
Bedroom 2
- Features: Closet, Flooring - Hardwood, Window(s) - Picture
- Level: Second
- Area: 100
- Dimensions: 10 x 10
Bedroom 3
- Features: Closet, Flooring - Hardwood, Window(s) - Picture
- Level: Second
- Area: 156
- Dimensions: 12 x 13
Bedroom 4
- Features: Closet, Flooring - Hardwood, Window(s) - Picture
- Level: First
- Area: 126
- Dimensions: 14 x 9
Bathroom 1
- Features: Bathroom - Full, Bathroom - Tiled With Tub & Shower, Flooring - Stone/Ceramic Tile, Recessed Lighting, Remodeled
- Level: Main,First
- Area: 41.25
- Dimensions: 5.5 x 7.5
Bathroom 2
- Features: Bathroom - Full, Bathroom - Tiled With Tub & Shower, Flooring - Stone/Ceramic Tile, Window(s) - Picture, Recessed Lighting, Remodeled
- Level: Second
- Area: 47.5
- Dimensions: 9.5 x 5
Bathroom 3
- Features: Bathroom - Full, Bathroom - Tiled With Tub & Shower, Flooring - Stone/Ceramic Tile, Window(s) - Picture
- Level: Second
- Area: 47.5
- Dimensions: 9.5 x 5
Dining room
- Features: Bathroom - Full, Flooring - Hardwood, Window(s) - Picture, Recessed Lighting, Remodeled, Breezeway
- Level: First
- Area: 192
- Dimensions: 16 x 12
Kitchen
- Features: Flooring - Hardwood, Window(s) - Picture, Dining Area, Countertops - Stone/Granite/Solid, Countertops - Upgraded, Cabinets - Upgraded, Open Floorplan, Paints & Finishes - Low VOC, Recessed Lighting, Remodeled, Stainless Steel Appliances, Gas Stove, Breezeway
- Level: Main,First
- Area: 196
- Dimensions: 14 x 14
Living room
- Features: Closet, Flooring - Hardwood, Paints & Finishes - Low VOC, Recessed Lighting, Remodeled
- Level: First
- Area: 286
- Dimensions: 22 x 13
Heating
- Baseboard, Natural Gas, Ductless
Cooling
- Ductless
Appliances
- Laundry: Second Floor, Electric Dryer Hookup, Washer Hookup
Features
- Recessed Lighting, Sunken, Closet, Mud Room, Entry Hall
- Flooring: Wood, Tile, Flooring - Hardwood
- Windows: Insulated Windows, Storm Window(s)
- Basement: Full,Bulkhead,Concrete,Unfinished
- Number of fireplaces: 1
- Fireplace features: Living Room
Interior area
- Total structure area: 1,992
- Total interior livable area: 1,992 sqft
Property
Parking
- Total spaces: 5
- Parking features: Attached, Paved Drive, Off Street
- Attached garage spaces: 1
- Uncovered spaces: 4
Accessibility
- Accessibility features: No
Features
- Frontage length: 50.00
Lot
- Size: 4,952 sqft
- Features: Corner Lot, Gentle Sloping, Level
Details
- Parcel number: S:21 B:004 L:0014,684261
- Zoning: SR3
Construction
Type & style
- Home type: SingleFamily
- Architectural style: Cape
- Property subtype: Single Family Residence
- Attached to another structure: Yes
Materials
- Frame
- Foundation: Concrete Perimeter
- Roof: Shingle
Condition
- Year built: 1930
Utilities & green energy
- Electric: Circuit Breakers, 200+ Amp Service
- Sewer: Public Sewer
- Water: Public
- Utilities for property: for Gas Range, for Gas Oven, for Electric Dryer, Washer Hookup
Community & neighborhood
Community
- Community features: Public Transportation, Shopping, Park, Walk/Jog Trails, Golf, Medical Facility, Bike Path, Conservation Area, Highway Access, House of Worship, Private School, Public School, T-Station, University
Location
- Region: Newton
Other
Other facts
- Listing terms: Contract
Price history
| Date | Event | Price |
|---|---|---|
| 11/26/2024 | Sold | $1,325,000+2.3%$665/sqft |
Source: MLS PIN #73311316 Report a problem | ||
| 11/10/2024 | Listed for sale | $1,295,000+41.5%$650/sqft |
Source: MLS PIN #73311316 Report a problem | ||
| 10/25/2024 | Sold | $915,000+28%$459/sqft |
Source: Public Record Report a problem | ||
| 6/27/2018 | Sold | $715,000-0.6%$359/sqft |
Source: Public Record Report a problem | ||
| 3/16/2018 | Listing removed | $719,000$361/sqft |
Source: Patricia M. Logan #72290195 Report a problem | ||
Public tax history
| Year | Property taxes | Tax assessment |
|---|---|---|
| 2025 | $10,650 +3.4% | $1,086,700 +3% |
| 2024 | $10,297 +5.8% | $1,055,000 +10.4% |
| 2023 | $9,731 +4.5% | $955,900 +8% |
Find assessor info on the county website
Neighborhood: Nonantum
Nearby schools
GreatSchools rating
- 7/10Horace Mann Elementary SchoolGrades: K-5Distance: 0.2 mi
- 8/10F A Day Middle SchoolGrades: 6-8Distance: 0.4 mi
- 9/10Newton North High SchoolGrades: 9-12Distance: 1.2 mi
Schools provided by the listing agent
- Elementary: Horrace Mann
- Middle: Fa Day
- High: Newton North
Source: MLS PIN. This data may not be complete. We recommend contacting the local school district to confirm school assignments for this home.
Get a cash offer in 3 minutes
Find out how much your home could sell for in as little as 3 minutes with a no-obligation cash offer.
Estimated market value
$1,320,800
Get a cash offer in 3 minutes
Find out how much your home could sell for in as little as 3 minutes with a no-obligation cash offer.
Estimated market value
$1,320,800

