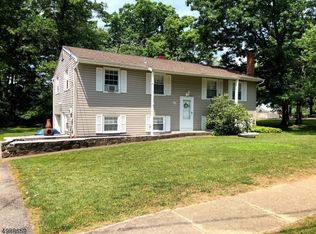You've struck GOLD...on all accounts! Condition, location, floorplan & appeal! Public water & sewer. Nat gas available for hookup in the street. So many upgrades (the ones that count!) inc. Andersen 400 series Hi-E windows throughout. Roof 2008. A/G Roth tank. Young-er furnace. So many thoughtful upgrades to this beautiful home w/gorgeous hardwoods UPSTAIRS and down! Multi-level deck in the mostly fenced yard for all your celebrations! Large finished rec room in addition to supersized workshop area + storage area! Unpack and relax at the beach (membership not mandatory). White Rock community offers wide streets and level lots perfect for evening strolls or biking. Minutes to all conveniences ie. shopping and schools. Quick commute to Rtes 23,15 & 80. See it today. Be in this summer.
This property is off market, which means it's not currently listed for sale or rent on Zillow. This may be different from what's available on other websites or public sources.
