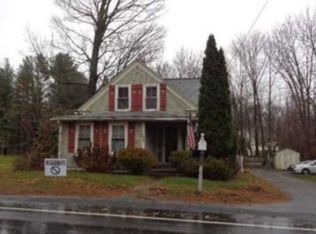Sold for $780,000
$780,000
2 Teresa Rd, Hopkinton, MA 01748
4beds
2,560sqft
Single Family Residence
Built in 1971
0.79 Acres Lot
$874,400 Zestimate®
$305/sqft
$4,807 Estimated rent
Home value
$874,400
$831,000 - $927,000
$4,807/mo
Zestimate® history
Loading...
Owner options
Explore your selling options
What's special
Fabulous, Oversized Split Entry in sought-after Charlesview Estates! Flexible Floor Plan with Spacious Rooms and Great Sunlight. Major renovations were started in 2001 with additional updates on-going. Features include Classic, White Kitchen with Granite Countertops, Tons of Cabinetry, Travertine Floor/Backsplash and Under Cabinet Lighting; Lots of Hardwood Flooring; 2 Fireplaces; 4 Good-Sized Bedrooms all with Ceiling Fans on Main Level; 3 Full, Updated Baths; Large Dining Room; 3 Additional Rooms in Finished Lower Level with Full Bath; Heated 2 Car Garage; Plenty of Extra Storage Throughout; Newer Boiler and Water Heater. Nicely Landscaped 3/4 Acre Lot with Mature Flower Beds, Storage Shed and Composite Deck with Newer Vinyl Rails. Great Commuter Access, Close to Schools and Town Center. All of this in Hopkinton with a Highly Regarded School System! Showings begin Thursday 4/6 at 10:00 a.m.
Zillow last checked: 8 hours ago
Listing updated: May 12, 2023 at 07:12am
Listed by:
Robin Fay 508-269-4441,
Berkshire Hathaway HomeServices Commonwealth Real Estate 508-435-6333,
Nancy Wilson 508-820-6094
Bought with:
Svetlana Sheinina
eXp Realty
Source: MLS PIN,MLS#: 73095122
Facts & features
Interior
Bedrooms & bathrooms
- Bedrooms: 4
- Bathrooms: 3
- Full bathrooms: 3
Primary bedroom
- Features: Bathroom - Full, Ceiling Fan(s), Closet, Flooring - Hardwood
- Level: First
- Area: 224
- Dimensions: 16 x 14
Bedroom 2
- Features: Ceiling Fan(s), Closet, Flooring - Hardwood
- Level: First
- Area: 143
- Dimensions: 13 x 11
Bedroom 3
- Features: Ceiling Fan(s), Closet, Flooring - Hardwood
- Level: First
- Area: 132
- Dimensions: 12 x 11
Bedroom 4
- Features: Ceiling Fan(s), Closet, Flooring - Hardwood
- Level: First
- Area: 132
- Dimensions: 12 x 11
Primary bathroom
- Features: Yes
Bathroom 1
- Features: Bathroom - Double Vanity/Sink, Bathroom - With Tub & Shower, Closet - Linen, Flooring - Stone/Ceramic Tile, Dryer Hookup - Gas, Washer Hookup
- Level: First
Bathroom 2
- Features: Bathroom - Full, Bathroom - With Shower Stall, Flooring - Stone/Ceramic Tile
- Level: First
Bathroom 3
- Features: Bathroom - Full, Bathroom - With Tub & Shower, Flooring - Stone/Ceramic Tile
- Level: Basement
Dining room
- Features: Flooring - Hardwood
- Level: First
- Area: 169
- Dimensions: 13 x 13
Family room
- Features: Flooring - Wall to Wall Carpet
- Level: Basement
Kitchen
- Features: Ceiling Fan(s), Flooring - Stone/Ceramic Tile, Dining Area, Pantry, Countertops - Stone/Granite/Solid, Recessed Lighting, Remodeled, Gas Stove
- Level: First
- Area: 224
- Dimensions: 16 x 14
Living room
- Features: Flooring - Hardwood, Window(s) - Bay/Bow/Box
- Level: First
- Area: 252
- Dimensions: 18 x 14
Office
- Features: Flooring - Wall to Wall Carpet
- Level: Basement
Heating
- Baseboard, Natural Gas, Fireplace
Cooling
- None
Appliances
- Included: Gas Water Heater, Water Heater, Range, Dishwasher, Disposal, Refrigerator, Washer, Dryer, Plumbed For Ice Maker
- Laundry: First Floor, Gas Dryer Hookup, Washer Hookup
Features
- Home Office, Library, Internet Available - Broadband
- Flooring: Wood, Tile, Carpet, Flooring - Wall to Wall Carpet
- Windows: Screens
- Basement: Finished,Walk-Out Access,Garage Access
- Number of fireplaces: 2
- Fireplace features: Living Room
Interior area
- Total structure area: 2,560
- Total interior livable area: 2,560 sqft
Property
Parking
- Total spaces: 6
- Parking features: Attached, Under, Garage Door Opener, Heated Garage, Paved Drive, Paved
- Attached garage spaces: 2
- Uncovered spaces: 4
Features
- Patio & porch: Deck
- Exterior features: Deck, Rain Gutters, Storage, Professional Landscaping, Screens
- Frontage length: 269.00
Lot
- Size: 0.79 Acres
- Features: Corner Lot, Wooded, Level
Details
- Foundation area: 1680
- Parcel number: 534928
- Zoning: RB
Construction
Type & style
- Home type: SingleFamily
- Architectural style: Split Entry
- Property subtype: Single Family Residence
Materials
- Frame
- Foundation: Concrete Perimeter
- Roof: Shingle
Condition
- Year built: 1971
Utilities & green energy
- Electric: Circuit Breakers, 100 Amp Service
- Sewer: Public Sewer
- Water: Public
- Utilities for property: for Gas Range, for Gas Dryer, Washer Hookup, Icemaker Connection
Community & neighborhood
Community
- Community features: Shopping, Tennis Court(s), Park, Walk/Jog Trails, Golf, Medical Facility, Bike Path, Highway Access, Public School, Sidewalks
Location
- Region: Hopkinton
- Subdivision: Charlesview Estates
Price history
| Date | Event | Price |
|---|---|---|
| 5/11/2023 | Sold | $780,000+2.6%$305/sqft |
Source: MLS PIN #73095122 Report a problem | ||
| 4/5/2023 | Listed for sale | $759,900+181.4%$297/sqft |
Source: MLS PIN #73095122 Report a problem | ||
| 11/5/1999 | Sold | $270,000$105/sqft |
Source: Public Record Report a problem | ||
Public tax history
| Year | Property taxes | Tax assessment |
|---|---|---|
| 2025 | $11,045 +1.8% | $778,900 +4.8% |
| 2024 | $10,854 +23.4% | $742,900 +33.5% |
| 2023 | $8,795 +3.3% | $556,300 +11.3% |
Find assessor info on the county website
Neighborhood: 01748
Nearby schools
GreatSchools rating
- NAMarathon Elementary SchoolGrades: K-1Distance: 0.5 mi
- 8/10Hopkinton Middle SchoolGrades: 6-8Distance: 0.9 mi
- 10/10Hopkinton High SchoolGrades: 9-12Distance: 0.8 mi
Schools provided by the listing agent
- Elementary: Mara/Elm/Hop
- Middle: Hms
- High: Hhs
Source: MLS PIN. This data may not be complete. We recommend contacting the local school district to confirm school assignments for this home.
Get a cash offer in 3 minutes
Find out how much your home could sell for in as little as 3 minutes with a no-obligation cash offer.
Estimated market value$874,400
Get a cash offer in 3 minutes
Find out how much your home could sell for in as little as 3 minutes with a no-obligation cash offer.
Estimated market value
$874,400
