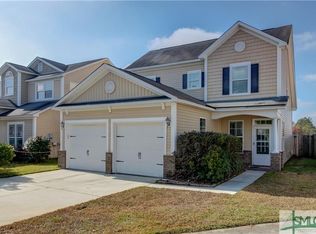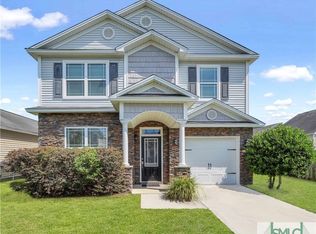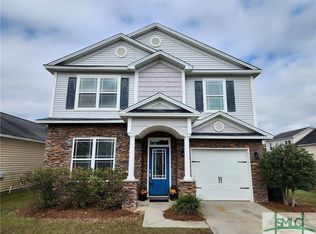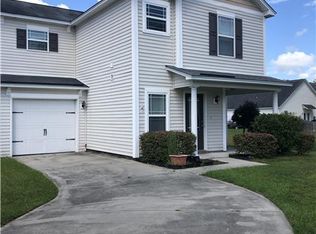Sold for $340,000
$340,000
2 Tee Tree Circle, Savannah, GA 31419
4beds
1,860sqft
Single Family Residence
Built in 2006
6,534 Square Feet Lot
$339,800 Zestimate®
$183/sqft
$2,457 Estimated rent
Home value
$339,800
$319,000 - $364,000
$2,457/mo
Zestimate® history
Loading...
Owner options
Explore your selling options
What's special
This is the One You Have Been Waiting For! This Beautiful 4 Bedroom, 2.5 Bath, Chapel Lake Beauty Boasts Newer Roof, Newer HVAC, and Updated Hardwood Floors in Living Areas. The Kitchen has Granite Counters, Tile Backsplash, and Upgraded Stainless Appliances. Dining Area is Open to the Large Living Room. The Spacious Owners Suite is on the Main Floor and Comes Equipped with a Double Vanity, Granite Countertops, and a Roomy Walk-in Closet! Upstairs, a Cozy Loft is Perfect for Entertaining, Along with Three Additional Bedrooms and a Full Bath. Home is on a Corner Lot with a Large Privacy Fenced Yard. Community Amenities Include Pool, Playground, and Fitness Center. Berwick’s Popular Walking Trail Extends the Span of the Community. Centrally Located Close to Shopping and Restaurants with Easy Access to Everything Southside Savannah, Pooler, Downtown, Savannah Airport, Gulfstream, I-95, I-16 & Hunter AAF.
Zillow last checked: 8 hours ago
Listing updated: July 10, 2025 at 11:58am
Listed by:
Aimee B. Wine 954-263-6131,
McIntosh Realty Team LLC
Bought with:
Maria Solesbee, 411294
eXp Realty LLC
Source: Hive MLS,MLS#: SA326132 Originating MLS: Savannah Multi-List Corporation
Originating MLS: Savannah Multi-List Corporation
Facts & features
Interior
Bedrooms & bathrooms
- Bedrooms: 4
- Bathrooms: 3
- Full bathrooms: 2
- 1/2 bathrooms: 1
Heating
- Central, Electric
Cooling
- Central Air, Electric
Appliances
- Included: Dishwasher, Electric Water Heater, Microwave, Oven, Range, Refrigerator
- Laundry: Washer Hookup, Dryer Hookup, Laundry Room
Features
- Breakfast Bar, Breakfast Area, Double Vanity, Main Level Primary, Pull Down Attic Stairs, Tub Shower
- Windows: Double Pane Windows
- Attic: Pull Down Stairs
Interior area
- Total interior livable area: 1,860 sqft
Property
Parking
- Total spaces: 1
- Parking features: Attached, Garage Door Opener
- Garage spaces: 1
Features
- Patio & porch: Patio
- Pool features: Community
- Fencing: Yard Fenced
Lot
- Size: 6,534 sqft
- Features: Back Yard, City Lot, Private
Details
- Parcel number: 11008K04015
- Zoning: PUD
- Zoning description: Single Family
- Special conditions: Standard
Construction
Type & style
- Home type: SingleFamily
- Architectural style: Traditional
- Property subtype: Single Family Residence
Materials
- Foundation: Slab
- Roof: Asphalt
Condition
- New construction: No
- Year built: 2006
Utilities & green energy
- Sewer: Public Sewer
- Water: Public
- Utilities for property: Underground Utilities
Green energy
- Green verification: ENERGY STAR Certified Homes
- Energy efficient items: Windows
Community & neighborhood
Community
- Community features: Clubhouse, Pool, Fitness Center, Playground
Location
- Region: Savannah
- Subdivision: Chapel Lake
HOA & financial
HOA
- Has HOA: Yes
- HOA fee: $940 annually
- Association name: Associa
Other
Other facts
- Listing agreement: Exclusive Right To Sell
- Listing terms: Cash,Conventional,FHA,VA Loan
- Ownership type: Homeowner/Owner
- Road surface type: Asphalt
Price history
| Date | Event | Price |
|---|---|---|
| 6/3/2025 | Sold | $340,000+1.5%$183/sqft |
Source: | ||
| 5/8/2025 | Pending sale | $334,900$180/sqft |
Source: | ||
| 4/21/2025 | Price change | $334,900-2.9%$180/sqft |
Source: | ||
| 2/19/2025 | Listed for sale | $344,900+9.1%$185/sqft |
Source: | ||
| 5/25/2022 | Sold | $316,000+5.3%$170/sqft |
Source: | ||
Public tax history
| Year | Property taxes | Tax assessment |
|---|---|---|
| 2025 | $4,483 +15% | $121,640 +8.9% |
| 2024 | $3,899 +7.4% | $111,720 +8.2% |
| 2023 | $3,630 +15.2% | $103,240 +16% |
Find assessor info on the county website
Neighborhood: 31419
Nearby schools
GreatSchools rating
- 3/10Gould Elementary SchoolGrades: PK-5Distance: 3.1 mi
- 4/10West Chatham Middle SchoolGrades: 6-8Distance: 3.6 mi
- 5/10New Hampstead High SchoolGrades: 9-12Distance: 5.2 mi
Schools provided by the listing agent
- Elementary: Gould
- Middle: West Chatham
- High: New Hampstead
Source: Hive MLS. This data may not be complete. We recommend contacting the local school district to confirm school assignments for this home.

Get pre-qualified for a loan
At Zillow Home Loans, we can pre-qualify you in as little as 5 minutes with no impact to your credit score.An equal housing lender. NMLS #10287.



