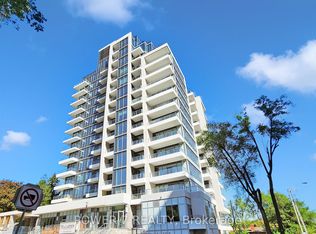Welcome to Teagarden Condo. Brand New, Located in prime North York's Bayview Village area, this 1 Bedroom + 1 Den is complete with top finishes, open concept living spaces, 1 parking and 1 Locker. Interior layout provides 657 sq.ft of complete functionality, with an additional 84 sq.ft Balcony, Brand New Appliances, Extra spacious Bathroom with ensuite laundry and linen closet, High ceilings, New flooring, all new amenities including Yoga Studio, Gym, Billiards, Party Room, Rooftop Deck, Hot Tub/Zen/Chefs Lounges, Tea Room and more! Teagarden offers high Transit and Walk scores, just next door to Hwy 401/DVP access, Subway, Bayview Village Mall, High End Restaurants, YMCA, parks, and top schools, this Condo location offers it all. Take a peek and call it your home!
IDX information is provided exclusively for consumers' personal, non-commercial use, that it may not be used for any purpose other than to identify prospective properties consumers may be interested in purchasing, and that data is deemed reliable but is not guaranteed accurate by the MLS .
Apartment for rent
C$2,625/mo
2 Teagarden Ct #303, Toronto, ON M2N 0L6
2beds
Price may not include required fees and charges.
Apartment
Available now
-- Pets
Air conditioner, central air
In bathroom laundry
1 Parking space parking
Natural gas, forced air
What's special
Top finishesOpen concept living spacesBrand new appliancesExtra spacious bathroomEnsuite laundryLinen closetHigh ceilings
- 2 days
- on Zillow |
- -- |
- -- |
Travel times
Get serious about saving for a home
Consider a first-time homebuyer savings account designed to grow your down payment with up to a 6% match & 4.15% APY.
Facts & features
Interior
Bedrooms & bathrooms
- Bedrooms: 2
- Bathrooms: 1
- Full bathrooms: 1
Heating
- Natural Gas, Forced Air
Cooling
- Air Conditioner, Central Air
Appliances
- Laundry: In Bathroom, In Unit, In-Suite Laundry, Laundry Closet
Features
- Separate Hydro Meter, Storage Area Lockers
Property
Parking
- Total spaces: 1
- Details: Contact manager
Features
- Exterior features: Balcony, Barbecue, Building Insurance included in rent, Building Maintenance included in rent, Common Elements included in rent, Community BBQ, Concierge, Concierge/Security, Game Room, Gym, Heating included in rent, Heating system: Forced Air, Heating: Gas, Hospital, In Bathroom, In-Suite Laundry, Landscaped, Laundry Closet, Library, Lot Features: Hospital, Library, Public Transit, Place Of Worship, Rec./Commun.Centre, Park, Open Balcony, Open Floor Plan, Park, Parking included in rent, Party Room/Meeting Room, Place Of Worship, Public Transit, Rec./Commun.Centre, Rooftop Deck/Garden, Separate Hydro Meter, Storage Area Lockers, TSCC, Underground
Construction
Type & style
- Home type: Apartment
- Property subtype: Apartment
Community & HOA
Community
- Features: Fitness Center
HOA
- Amenities included: Fitness Center
Location
- Region: Toronto
Financial & listing details
- Lease term: Contact For Details
Price history
Price history is unavailable.
Neighborhood: Willowdale East
There are 6 available units in this apartment building
![[object Object]](https://photos.zillowstatic.com/fp/9072a87f39559a20b7922ea4d14be4f0-p_i.jpg)
