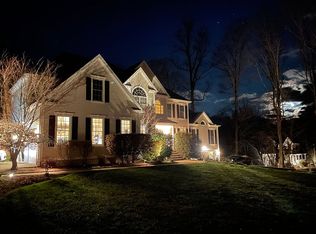WELCOME HOME! Nestled on a 1.61-acre corner lot within a desirable cul-de-sac subdivision, this traditional colonial style home offers 3,300 square feet, 4 bedrooms, 2 full and 1 half baths. Enjoy an open floor plan, hardwood floors throughout, Palladium and transom windows and lovely millwork. The Foyer opens to the living room via French doors, an ideal space for those seeking a home office. The dining room provides a more formal entertaining area and leads to an eat-in kitchen. The Tuscan-inspired kitchen offers stainless steel appliances w/gas cook-top, center island, granite counter tops and tiled backsplash and flows easily to the family room. A cozy wood-burning fireplace for those colder New England nights provides a comfortable gathering space for friends and family. Double French glass doors to an inviting sunroom with access to the outdoor deck overlooking a private backyard. All 4 bedrooms are found on the second floor, including the master bedroom which features a walk-in closet and full bath with a jetted tub and separate shower. A large bonus with a second staircase to the main level offers a great recreation space. A quiet neighborhood, conveniently located just 8 minutes to Lake Quonnipaug Beach, 15 minutes to the Historic Guilford Green with the nearby train station, town beach & marina, and only 3 minutes to Melissa Jones Elementary school. The walk-up attic and large basement offers potential to expand living space if desired. A must See home! Additional features include a large level backyard, perfect for outdoor play! A walk-up attic, 2-car garage, central A/C and an irrigation system.
This property is off market, which means it's not currently listed for sale or rent on Zillow. This may be different from what's available on other websites or public sources.

