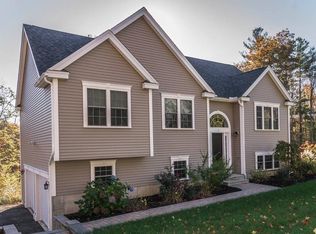Bright, open 4 BR 3 BA home in popular neighborhood w/town services. Beautifully upgraded with all hardwoods 1st and 2nd floor, granite in Kitchen and all baths, dual sinks in both 2nd fl baths. Skylit cathedral fireplaced Family Room with columns, large eat-in tiled kitchen, both Kitchen and Family Room opening to large deck. Dining w/wainscoting and Living Rm or Office with French doors. 2nd floor Bedrooms feature large cathedral master, full bath w/oversized whirlpool and walk-in closet.
This property is off market, which means it's not currently listed for sale or rent on Zillow. This may be different from what's available on other websites or public sources.
