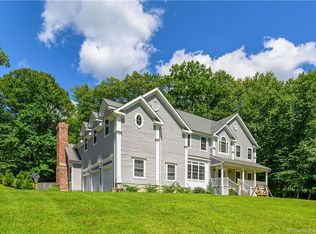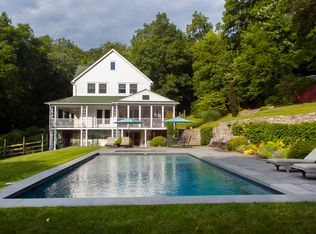Sought After Southern Sherman location - 1 M from NY Line! Across from 900 Acres of protected land. Situated smartly on small country cul-de-sac road. where an elegant Stone Wall leads to pillar entrance w/exquisite grounds & rolling lush lawn. Pristine Newer Contemp Colonial boasts Hrdwd Flrs, Inlaid Tile & French Doors thruout w/attention to detail & lovely workmanship. Wood Casement Windows/Wood Medallions & Trim. Vltd LR w/Frplce & insert. Passive Solar Vltd Sunroom flooded w/lights from walls of windows & roof of skylights w/side doors to 2 Decks (16x8) (14x10).Granite/tmbld marble/stainless appliances eat-in kitchen w/slider to Deck to eat Al Fresco plus intimate DR.A full BATH plus fantastic mudroom/laundry(coming in from garage plus side door from outside round out the main level. The UL hosts a Master Suite w/private BA.2 Secondary Bedrooms share another Full BA. Light & Airy W/O LL w/prvt entrance-fabulous potential for in-home occupation w/office & family room or serves as 4th BDRM! Access to 2 Stone Patios(12x12)(13x11).2 Car Attached PLUS 3 Car Detached Garage w/ 12' ceilings & fitted WORKSHOP -3 shop lights-extensive wood cabinets & Gladiator metal cabinets w/butcher block counters BONUS AREA ABOVE(32 x 19)perfect for Studio, recreation room,exercise/yoga.Newly installed Canine CO invisible fencing.2M from quaint Town Center, Community Tennis, Park & Beach on Candlewood Lake w/boat slips. Enjoy our LOW TAXES!
This property is off market, which means it's not currently listed for sale or rent on Zillow. This may be different from what's available on other websites or public sources.


