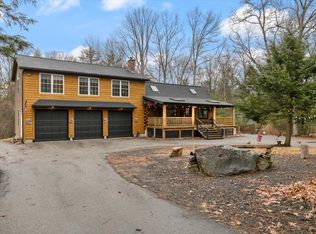Closed
Listed by:
Marie White,
LAER Realty Partners/Goffstown 603-685-4495
Bought with: Coldwell Banker Chelmsford
$520,000
2 Tamworth Road, Sandown, NH 03873
3beds
1,344sqft
Single Family Residence
Built in 1983
1.7 Acres Lot
$539,900 Zestimate®
$387/sqft
$2,896 Estimated rent
Home value
$539,900
$513,000 - $567,000
$2,896/mo
Zestimate® history
Loading...
Owner options
Explore your selling options
What's special
OPEN HOUSE CANCELLED - NO OPEN HOUSE SUNDAY! Location! Location! Location, 2 Tamworth is a well-maintained cape style home is situated on 1.70 acres of land. Walking into this home you can see pride of ownership throughout. First floor features a kitchen, dining room, living room, and full bath. Second floor features 3 good size bedrooms and a full bath. Full basement with a great laundry room with shelves, pantry, additional office space, additional space with pellet stove. This home is perfect for first time homebuyer, downsizing. The yard is ready bring your pets, huge garden, a wrapped around deck with farmers porch, garage with loft so many options!!!! No Showings till first open house Friday March 22 5-7 pm OPEN HOUSE CANCELLED! NO OPEN HOUSE ON SUNDAY!
Zillow last checked: 8 hours ago
Listing updated: April 29, 2024 at 08:01am
Listed by:
Marie White,
LAER Realty Partners/Goffstown 603-685-4495
Bought with:
Linda Burns
Coldwell Banker Chelmsford
Source: PrimeMLS,MLS#: 4988605
Facts & features
Interior
Bedrooms & bathrooms
- Bedrooms: 3
- Bathrooms: 2
- Full bathrooms: 2
Heating
- Oil, Forced Air, Hot Water
Cooling
- None
Appliances
- Included: Dishwasher, Microwave, Refrigerator, Gas Stove
Features
- Flooring: Carpet, Laminate, Vinyl, Wood
- Basement: Concrete Floor,Finished,Walkout,Interior Entry
Interior area
- Total structure area: 1,344
- Total interior livable area: 1,344 sqft
- Finished area above ground: 1,344
- Finished area below ground: 0
Property
Parking
- Total spaces: 1
- Parking features: Paved, Parking Spaces 3 - 5
- Garage spaces: 1
Features
- Levels: Two
- Stories: 2
- Patio & porch: Covered Porch
- Exterior features: Deck, Storage
Lot
- Size: 1.70 Acres
- Features: Country Setting, Level
Details
- Parcel number: SDWNM0010B0039L8
- Zoning description: res
Construction
Type & style
- Home type: SingleFamily
- Architectural style: Cape
- Property subtype: Single Family Residence
Materials
- Wood Frame
- Foundation: Concrete
- Roof: Asphalt Shingle
Condition
- New construction: No
- Year built: 1983
Utilities & green energy
- Electric: 200+ Amp Service
- Sewer: Septic Tank
- Utilities for property: Cable
Community & neighborhood
Location
- Region: Sandown
Other
Other facts
- Road surface type: Paved
Price history
| Date | Event | Price |
|---|---|---|
| 4/25/2024 | Sold | $520,000+8.3%$387/sqft |
Source: | ||
| 3/24/2024 | Contingent | $479,999$357/sqft |
Source: | ||
| 3/20/2024 | Listed for sale | $479,999+278%$357/sqft |
Source: | ||
| 10/29/1996 | Sold | $127,000$94/sqft |
Source: Public Record Report a problem | ||
Public tax history
| Year | Property taxes | Tax assessment |
|---|---|---|
| 2024 | $6,907 -15.2% | $389,800 |
| 2023 | $8,147 +18.7% | $389,800 +61.1% |
| 2022 | $6,863 +2.6% | $241,900 |
Find assessor info on the county website
Neighborhood: 03873
Nearby schools
GreatSchools rating
- NASandown Central SchoolGrades: PK-KDistance: 0.2 mi
- 5/10Timberlane Regional Middle SchoolGrades: 6-8Distance: 6.6 mi
- 5/10Timberlane Regional High SchoolGrades: 9-12Distance: 6.7 mi
Schools provided by the listing agent
- Middle: Timberlane Regional Middle
- High: Timberlane Regional High Sch
Source: PrimeMLS. This data may not be complete. We recommend contacting the local school district to confirm school assignments for this home.
Get a cash offer in 3 minutes
Find out how much your home could sell for in as little as 3 minutes with a no-obligation cash offer.
Estimated market value$539,900
Get a cash offer in 3 minutes
Find out how much your home could sell for in as little as 3 minutes with a no-obligation cash offer.
Estimated market value
$539,900
