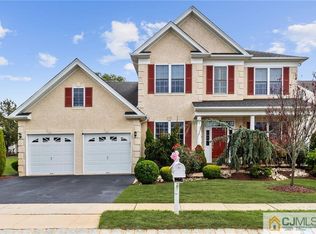Sold for $689,900 on 06/12/25
$689,900
2 Tamarack Rd, Monroe Township, NJ 08831
2beds
1,844sqft
Single Family Residence
Built in 2005
-- sqft lot
$700,300 Zestimate®
$374/sqft
$2,858 Estimated rent
Home value
$700,300
$637,000 - $770,000
$2,858/mo
Zestimate® history
Loading...
Owner options
Explore your selling options
What's special
Welcome to the luxurious, gated 55+ Regency community. This beautiful Corsica model home features 2 spacious bedrooms and 2 full baths. Enjoy the elegance of hardwood floors throughout the entire home. The study, accessed through French doors, is perfect for remote work or relaxing. The expanded kitchen opens to a beautiful brick paver patio, ideal for outdoor dining. The primary bedroom boasts tray ceilings, a walk-in closet and a large en-suite bathroom. HWH and AC are 5 yrs old. Furnace is brand new in 2024. Residents can take advantage of the communities fantastic amenities, including a 9 hole golf course, a clubhouse with indoor and outdoor pools and courts for tennis and pickleball. This home offers a perfect blend of luxury and convenience in a vibrant, active adult community
Zillow last checked: 8 hours ago
Listing updated: June 20, 2025 at 06:17am
Listed by:
ANN KUTNER,
COLDWELL BANKER REALTY 732-462-4242
Source: All Jersey MLS,MLS#: 2509788R
Facts & features
Interior
Bedrooms & bathrooms
- Bedrooms: 2
- Bathrooms: 2
- Full bathrooms: 2
Primary bedroom
- Features: Full Bath, Walk-In Closet(s)
- Area: 266
- Dimensions: 19 x 14
Bedroom 2
- Area: 266
- Dimensions: 19 x 14
Bathroom
- Features: Stall Shower and Tub, Two Sinks
Dining room
- Features: Living Dining Combo
Kitchen
- Features: Granite/Corian Countertops, Kitchen Island, Pantry, Eat-in Kitchen
Basement
- Area: 0
Heating
- Forced Air
Cooling
- Central Air
Appliances
- Included: Dishwasher, Dryer, Gas Range/Oven, Refrigerator, Washer, Gas Water Heater
Features
- Blinds, High Ceilings, 2 Bedrooms, Kitchen, Laundry Room, Bath Full, Bath Main, Family Room, None
- Flooring: Carpet, Ceramic Tile, Wood
- Windows: Blinds
- Basement: Slab
- Has fireplace: No
Interior area
- Total structure area: 1,844
- Total interior livable area: 1,844 sqft
Property
Parking
- Parking features: 2 Car Width, Driveway, Paved
- Has uncovered spaces: Yes
- Details: Oversized Vehicles Restricted
Accessibility
- Accessibility features: Stall Shower
Features
- Levels: One
- Stories: 1
- Patio & porch: Patio
- Exterior features: Lawn Sprinklers, Patio
- Pool features: Outdoor Pool, Indoor
Lot
- Features: Level
Details
- Parcel number: 12000352800007
Construction
Type & style
- Home type: SingleFamily
- Architectural style: Ranch
- Property subtype: Single Family Residence
Materials
- Roof: Asphalt
Condition
- Year built: 2005
Utilities & green energy
- Gas: Natural Gas
- Sewer: Public Sewer
- Water: Public
- Utilities for property: Underground Utilities, Cable Connected, Electricity Connected, Natural Gas Connected
Community & neighborhood
Security
- Security features: Security Gate
Community
- Community features: Art/Craft Facilities, Billiard Room, Bocce, Clubhouse, Outdoor Pool, Fitness Center, Restaurant, Gated, Golf 9 Hole, Indoor Pool, Shuffle Board, Tennis Court(s)
Senior living
- Senior community: Yes
Location
- Region: Monroe Township
HOA & financial
HOA
- Has HOA: Yes
- HOA fee: $445 monthly
- Services included: Amenities-Some, Management Fee, Common Area Maintenance, Insurance, Ins Common Areas, Snow Removal, Trash, Maintenance Grounds, Maintenance Fee
Other
Other facts
- Ownership: Fee Simple
Price history
| Date | Event | Price |
|---|---|---|
| 6/12/2025 | Sold | $689,900$374/sqft |
Source: | ||
| 5/9/2025 | Contingent | $689,900$374/sqft |
Source: | ||
| 4/22/2025 | Pending sale | $689,900$374/sqft |
Source: | ||
| 2/28/2025 | Listed for sale | $689,900+62.8%$374/sqft |
Source: | ||
| 10/7/2005 | Sold | $423,841$230/sqft |
Source: Public Record Report a problem | ||
Public tax history
| Year | Property taxes | Tax assessment |
|---|---|---|
| 2025 | $9,501 | $358,000 |
| 2024 | $9,501 +3.7% | $358,000 |
| 2023 | $9,161 +1.7% | $358,000 |
Find assessor info on the county website
Neighborhood: Regency at Monroe
Nearby schools
GreatSchools rating
- 7/10Brookside SchoolGrades: 3-5Distance: 2.2 mi
- 7/10Monroe Township Middle SchoolGrades: 6-8Distance: 2.3 mi
- 6/10Monroe Twp High SchoolGrades: 9-12Distance: 3 mi
Get a cash offer in 3 minutes
Find out how much your home could sell for in as little as 3 minutes with a no-obligation cash offer.
Estimated market value
$700,300
Get a cash offer in 3 minutes
Find out how much your home could sell for in as little as 3 minutes with a no-obligation cash offer.
Estimated market value
$700,300
