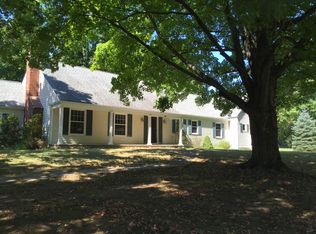Well appointed Contemporary Style Colonial Home on 1.5 acres. Nicely situated on a Corner Lot with Evergreen for Privacy. Patio's and Decks in Rear Yard. Circular Driveway with additional parking. Two Story Foyer with Curved Staircase to Second Level. Beautiful Wood Floors in Sunken Living Room, Family Room, Hallway, Kitchen,Formal Dining Room and In-Law Suite. Kitchen loaded with cabinets, center island and separate dining area. First Floor Laundry, Half Bath and In-Law Suite, which features a Full Bath, Kitchen and Dining Area. Second floor Master and Three Additional Good Size Bedrooms. Full Bath with jetted tub and Tiled Stall Shower. Full Basement, Three Car oversize Garage. Underground Utilities.
This property is off market, which means it's not currently listed for sale or rent on Zillow. This may be different from what's available on other websites or public sources.
