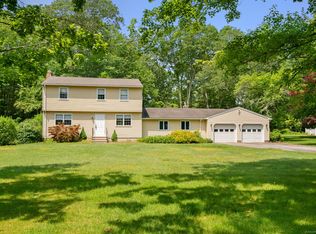Sold for $450,000
$450,000
2 Sypher Road, Chester, CT 06412
4beds
2,278sqft
Single Family Residence
Built in 1970
2 Acres Lot
$480,400 Zestimate®
$198/sqft
$3,267 Estimated rent
Home value
$480,400
$437,000 - $528,000
$3,267/mo
Zestimate® history
Loading...
Owner options
Explore your selling options
What's special
Welcome to 2 Sypher Rd. Chester! Tucked away in the peaceful woods of Chester near Cedar Lake, this charming 2,278 sq ft, 4-bedroom, 2.5-bath colonial rests on a picturesque 2-acre lot. Inside, you'll find hardwood floors throughout and a beautifully remodeled kitchen with soft-close cabinets, Corian countertops, and stainless steel appliances. The spacious living room, complete with a cozy woodstove, is perfect for relaxing, while the formal dining room flows seamlessly into the kitchen, ideal for entertaining. A versatile additional living area, converted from the original two-car garage, adds even more space to enjoy. Upstairs, the primary bedroom features an en-suite bath, with three additional bedrooms and a second full bath on this level. The lower level offers ample storage and the potential for additional living space. Outside, a private backyard with mature fruit trees creates a peaceful retreat. With a durable 50-year roof installed in 2018 and energy-efficient solar panels, this property combines charm with modern updates. Enjoy a tranquil lifestyle with easy access to all that Chester has to offer!
Zillow last checked: 8 hours ago
Listing updated: January 24, 2025 at 02:20pm
Listed by:
THE WYETH TEAM AT WILLIAM PITT SOTHEBYS INTERNATIONAL REALTY,
Stacey Wyeth 860-941-5106,
William Pitt Sotheby's Int'l 860-739-4440
Bought with:
Joyce V. Aparicio, RES.0787729
Coldwell Banker Realty
Source: Smart MLS,MLS#: 24056839
Facts & features
Interior
Bedrooms & bathrooms
- Bedrooms: 4
- Bathrooms: 3
- Full bathrooms: 2
- 1/2 bathrooms: 1
Primary bedroom
- Features: Ceiling Fan(s), Full Bath, Hardwood Floor
- Level: Upper
Bedroom
- Features: Hardwood Floor
- Level: Upper
Bedroom
- Features: Ceiling Fan(s), Hardwood Floor
- Level: Upper
Bedroom
- Features: Hardwood Floor
- Level: Upper
Bathroom
- Level: Main
Dining room
- Features: Hardwood Floor
- Level: Main
Kitchen
- Features: Breakfast Bar, Ceiling Fan(s), Corian Counters, Laminate Floor
- Level: Main
Living room
- Features: Ceiling Fan(s), Wood Stove, Hardwood Floor
- Level: Main
Heating
- Hot Water, Oil
Cooling
- Ductless
Appliances
- Included: Gas Range, Refrigerator, Dishwasher, Washer, Dryer, Electric Water Heater, Water Heater
- Laundry: Lower Level
Features
- Basement: Full,Partially Finished
- Attic: Pull Down Stairs
- Number of fireplaces: 1
- Fireplace features: Insert
Interior area
- Total structure area: 2,278
- Total interior livable area: 2,278 sqft
- Finished area above ground: 2,278
Property
Parking
- Parking features: None
Features
- Exterior features: Fruit Trees
Lot
- Size: 2 Acres
- Features: Few Trees, Level
Details
- Additional structures: Shed(s)
- Parcel number: 940670
- Zoning: R-2
Construction
Type & style
- Home type: SingleFamily
- Architectural style: Colonial
- Property subtype: Single Family Residence
Materials
- Vinyl Siding
- Foundation: Concrete Perimeter
- Roof: Asphalt
Condition
- New construction: No
- Year built: 1970
Utilities & green energy
- Sewer: Septic Tank
- Water: Well
- Utilities for property: Cable Available
Green energy
- Energy generation: Solar
Community & neighborhood
Location
- Region: Chester
Price history
| Date | Event | Price |
|---|---|---|
| 1/24/2025 | Sold | $450,000+0.9%$198/sqft |
Source: | ||
| 1/8/2025 | Pending sale | $446,000$196/sqft |
Source: | ||
| 11/19/2024 | Price change | $446,000-2.6%$196/sqft |
Source: | ||
| 11/2/2024 | Listed for sale | $458,000+63.6%$201/sqft |
Source: | ||
| 3/15/2006 | Sold | $280,000$123/sqft |
Source: | ||
Public tax history
| Year | Property taxes | Tax assessment |
|---|---|---|
| 2025 | $6,362 +10.8% | $234,920 |
| 2024 | $5,744 +6.2% | $234,920 +29% |
| 2023 | $5,408 +0.7% | $182,080 |
Find assessor info on the county website
Neighborhood: 06412
Nearby schools
GreatSchools rating
- 6/10Chester Elementary SchoolGrades: K-6Distance: 4.3 mi
- 3/10John Winthrop Middle SchoolGrades: 6-8Distance: 3.5 mi
- 7/10Valley Regional High SchoolGrades: 9-12Distance: 3.8 mi
Schools provided by the listing agent
- Elementary: Chester
- High: Valley
Source: Smart MLS. This data may not be complete. We recommend contacting the local school district to confirm school assignments for this home.
Get pre-qualified for a loan
At Zillow Home Loans, we can pre-qualify you in as little as 5 minutes with no impact to your credit score.An equal housing lender. NMLS #10287.
Sell with ease on Zillow
Get a Zillow Showcase℠ listing at no additional cost and you could sell for —faster.
$480,400
2% more+$9,608
With Zillow Showcase(estimated)$490,008
