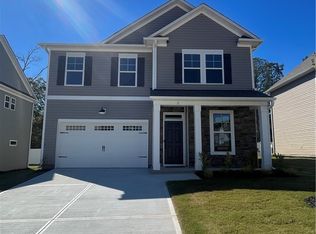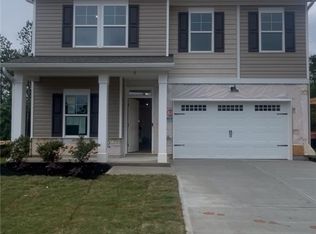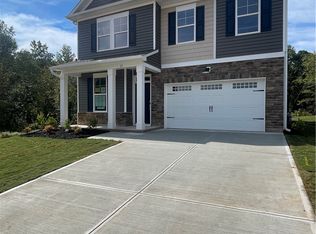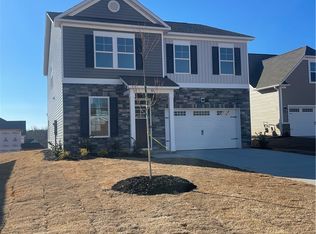Sold for $339,900
$339,900
2 Sweetgrass St, Central, SC 29630
4beds
2,295sqft
Single Family Residence
Built in 2025
0.39 Acres Lot
$332,000 Zestimate®
$148/sqft
$2,402 Estimated rent
Home value
$332,000
$286,000 - $388,000
$2,402/mo
Zestimate® history
Loading...
Owner options
Explore your selling options
What's special
Springwood Grove is a charming new housing community located in Central, South Carolina, within the vibrant Greenville-Upstate region. Designed with modern lifestyles in mind, these homes combine comfort, style, and energy efficiency. Each residence is crafted with thoughtful layouts, quality materials, and a range of customizable features to suit various tastes and needs. Nestled in a serene, natural setting, Springwood Grove offers a peaceful retreat from the bustle of city life while providing easy access to nearby amenities, schools, and entertainment options. Enjoy the best of both worlds: a tranquil neighborhood ambiance and proximity to downtown Greenville, Clemson University, and other Upstate attractions. Experience the lifestyle you’ve always dreamed of at Springwood Grove. The Benton II plan offers a flex room and full bath on the main level with a large open floor plan great for a big family. kitchen features upgraded level 2 cabinets, a large island with upgraded quartz countertops, level II kitchen backsplash, dining room, great room with gas fireplace, lvp flooring throughout the whole main level. Oak stairs leading to the second level which offers, owners suite w/ a tiled shower, double vanity with quartz countertops, large walk in closet, large laundry room with laundry sink added and upgraded level 2 cabinets, 3 additional bedrooms w/shared full bath, large 11x12 loft area. Exterior offers a covered porch, sod, irrigation and large lot. The builder offers a 2-10 builder warranty and 1 year transferable termite bond.
Zillow last checked: 8 hours ago
Listing updated: August 29, 2025 at 12:54pm
Listed by:
Cathy Pinion 864-933-6975,
Coldwell Banker Caine/Williams
Bought with:
LeeAnn Regna, 95363
EXP Realty, LLC
Source: WUMLS,MLS#: 20287191 Originating MLS: Western Upstate Association of Realtors
Originating MLS: Western Upstate Association of Realtors
Facts & features
Interior
Bedrooms & bathrooms
- Bedrooms: 4
- Bathrooms: 3
- Full bathrooms: 3
- Main level bathrooms: 1
Primary bedroom
- Level: Upper
- Dimensions: 14x12
Bedroom 2
- Level: Upper
- Dimensions: 11x11
Bedroom 3
- Level: Upper
- Dimensions: 11x10
Bedroom 4
- Level: Upper
- Dimensions: 10x13
Bonus room
- Level: Main
- Dimensions: 11x10
Dining room
- Level: Main
- Dimensions: 10x10
Great room
- Level: Main
- Dimensions: 18x17
Kitchen
- Level: Main
- Dimensions: 13x10
Loft
- Level: Upper
- Dimensions: 11x12
Heating
- Forced Air, Natural Gas
Cooling
- Central Air, Forced Air
Appliances
- Included: Dishwasher, Microwave, Smooth Cooktop
Features
- Ceiling Fan(s), Dual Sinks, Fireplace, Granite Counters, Bath in Primary Bedroom, Pull Down Attic Stairs, Quartz Counters, Upper Level Primary, Walk-In Closet(s)
- Flooring: Carpet, Luxury Vinyl, Luxury VinylTile
- Windows: Tilt-In Windows
- Basement: None
- Has fireplace: Yes
- Fireplace features: Gas Log
Interior area
- Total structure area: 2,295
- Total interior livable area: 2,295 sqft
- Finished area above ground: 0
- Finished area below ground: 0
Property
Parking
- Total spaces: 2
- Parking features: Attached, Garage, Driveway
- Attached garage spaces: 2
Features
- Levels: Two
- Stories: 2
- Patio & porch: Front Porch, Patio
- Exterior features: Sprinkler/Irrigation, Porch, Patio
Lot
- Size: 0.39 Acres
- Features: City Lot, Level, Subdivision
Details
- Parcel number: 406600608361
Construction
Type & style
- Home type: SingleFamily
- Architectural style: Traditional
- Property subtype: Single Family Residence
Materials
- Stone, Vinyl Siding
- Foundation: Slab
- Roof: Architectural,Shingle
Condition
- New Construction,Never Occupied
- New construction: Yes
- Year built: 2025
Details
- Builder name: Great Southern Homes
Utilities & green energy
- Sewer: Public Sewer
- Water: Public
Community & neighborhood
Security
- Security features: Smoke Detector(s)
Location
- Region: Central
- Subdivision: Springwood Grove
HOA & financial
HOA
- Has HOA: Yes
- HOA fee: $597 annually
Other
Other facts
- Listing agreement: Exclusive Right To Sell
Price history
| Date | Event | Price |
|---|---|---|
| 8/29/2025 | Sold | $339,900$148/sqft |
Source: | ||
| 8/11/2025 | Pending sale | $339,900$148/sqft |
Source: | ||
| 7/18/2025 | Price change | $339,900-0.9%$148/sqft |
Source: | ||
| 7/11/2025 | Listed for sale | $342,900$149/sqft |
Source: | ||
| 6/20/2025 | Listing removed | $342,900$149/sqft |
Source: | ||
Public tax history
Tax history is unavailable.
Neighborhood: 29630
Nearby schools
GreatSchools rating
- 9/10Central Academy of the ArtsGrades: PK-5Distance: 0.2 mi
- 7/10R. C. Edwards Middle SchoolGrades: 6-8Distance: 2.5 mi
- 9/10D. W. Daniel High SchoolGrades: 9-12Distance: 3.4 mi
Schools provided by the listing agent
- Elementary: Central Academy of The Arts
- Middle: R.C. Edwards Middle
- High: D.W. Daniel High
Source: WUMLS. This data may not be complete. We recommend contacting the local school district to confirm school assignments for this home.
Get a cash offer in 3 minutes
Find out how much your home could sell for in as little as 3 minutes with a no-obligation cash offer.
Estimated market value$332,000
Get a cash offer in 3 minutes
Find out how much your home could sell for in as little as 3 minutes with a no-obligation cash offer.
Estimated market value
$332,000



