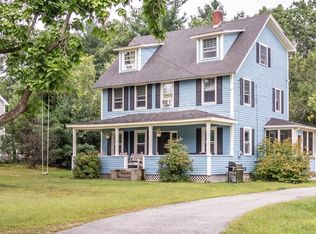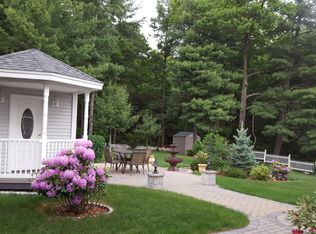Move in ready Chelmsford Four bedroom 2 bath Ranch home in desirable commuter location. Well located near RT3, RT495 and tax free NH for all your shopping needs. Open floor plan with lots of natural light and hardwood floors. Tastefully newly updated eat-in kitchen with solid cabinetry, center working breakfast island, gorgeous pearl leather granite counters. Living room has built-in's and the warmth of a fireplace...perfect for those cozy fall evenings. French doors bring you to a new deck overlooking generous yard with patio area for your outdoor enjoyment. Two sheds on the property. Updated HW Tank - New Roof 2017. Central AC. A must see to appreciate the offering. Estate Representative is selling property/License to sell is required. SHOWINGS BEGIN SAT 10/12 @ Public Open House. Calling for Offers on Monday 10/14 for 6 PM w/48 hours required for offer review.
This property is off market, which means it's not currently listed for sale or rent on Zillow. This may be different from what's available on other websites or public sources.

