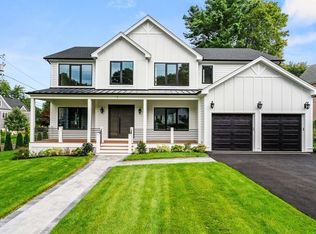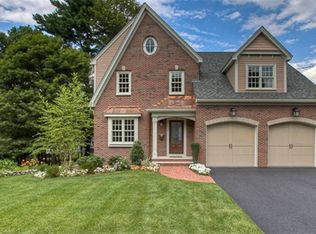Luxurious & Spacious 6 bed, 6 bath home with hardwood floors throughout, a 1st. fl bedroom, full bath & finished basement. This fabulous house has top of the line white kitchen cabinets, quartz countertops, Thermadore range, freezer & lots of cabinet space. As you enter the home notice the 2-story foyer with designer lights. To your left is a Liv. Rm with paned French doors. To your right is a dining room with wainscoting & a tray ceiling. The Open floor planned family room & combined kitchen is decorated with crown moldings on the ceiling & built-in bookcases on each side of the mantled natural gas fire place. Notice the pendant light decor over the kitchen center isle & the rich dark stained floors. There is a first-floor mudroom with bench seating leading from the garage. The upstairs Master Bedroom comes complete with a Master bath & huge walk-in closet & 4 more bedrooms. Finished 3rd floor with bed & bath. Wet bar & entertainment rm in basement. What more could you ask for?
This property is off market, which means it's not currently listed for sale or rent on Zillow. This may be different from what's available on other websites or public sources.

