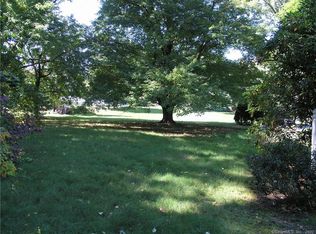Downsizing? Or starting out? Or anything in between, this Brick Ranch with walkout has been well loved Special amenities include: replacement windows, central air conditioning on both levels, expansive triple closets (primary BR has its own cedar closet, updated shower, freshly sheet-rocked rec room with so many possibilities with half bath and full windows in basement along rear of home. Add to that a sunroom that would make a wonderful main floor playroom right off dining area of eat-in kitchen, or use as office with separate entrance. The one car garage is attached for easy access and the yard is professionally landscaped with plenty of entertaining opportunities and space to garden. There's even a garden/wood shed work space as part of the walkout basement for storage or a place for tools or woodworking. The floor plan is well laid out and rooms are spacious with wonderful windows. Bring your decorating touches and enjoy living here centrally located in town; minutes from schools, restaurants, shops, golfing, farm-stands, and an easy commute to highways. Partially clear and lot line staked adjacent building lot is available ML# 170477168 for $79,900.00 fronting on High St.
This property is off market, which means it's not currently listed for sale or rent on Zillow. This may be different from what's available on other websites or public sources.
