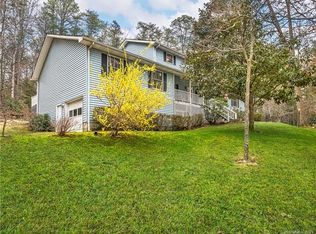LOG CABIN with charm & character that everyone is looking for! FIVE Bedrooms, 3 full baths, detached 2-story 16x24 outbuilding. Custom built doors, tongue n groove ceilings, hidden pantry and flag stone kitchen floors make this a unique find! Soak your worries away in the hot tub on the deck or sip your favorite beverage and read a book in the swing on the front porch! Upstairs master has it's own sitting area/loft perfect for office or your own private space. In the basement you'll find 2 more bedrooms plus an entertainment/den/playroom for the kids or guests. Beautifully landscaped corner half acre on a quiet street with only 4 homes, situated for as much privacy as possible. All of this and still only 15 minutes to downtown Asheville! What are you waiting for?
This property is off market, which means it's not currently listed for sale or rent on Zillow. This may be different from what's available on other websites or public sources.
